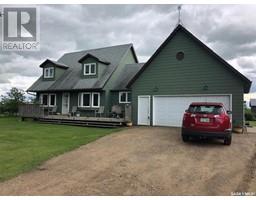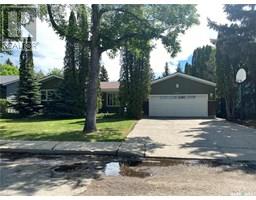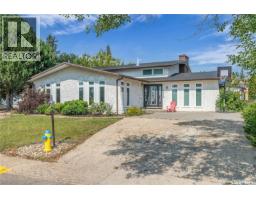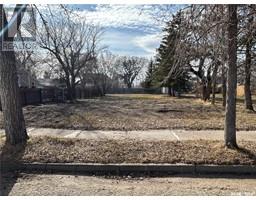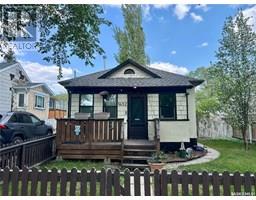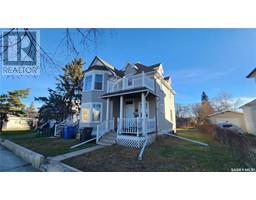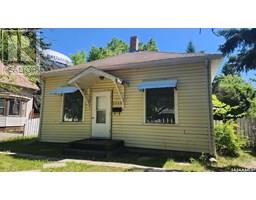8918 Bowers DRIVE Maher Park, North Battleford, Saskatchewan, CA
Address: 8918 Bowers DRIVE, North Battleford, Saskatchewan
Summary Report Property
- MKT IDSK004728
- Building TypeHouse
- Property TypeSingle Family
- StatusBuy
- Added8 weeks ago
- Bedrooms3
- Bathrooms3
- Area1667 sq. ft.
- DirectionNo Data
- Added On18 Jun 2025
Property Overview
Spacious, Light-Filled Home Near Schools & Scenic Walking Trail.....Welcome to this lovely Westside home, just a short walk from two elementary schools and the beautiful Territorial walking trail. This bright and spacious house features an updated kitchen (2019), an updated main bathroom (2023), and beautiful hardwood floors throughout the main level. The kitchen opens into a cozy family room addition with a gas fireplace and a wall of windows that flood the space with natural light and offer views of the backyard. You’ll appreciate the main floor laundry and a formal living room perfect for relaxing or entertaining. Recent updates include a new water heater (2023), new garage shingles (2024), improved attic ventilation, plus replaced windows, doors, and blinds. Central air (2022) and central vac add to the comfort and convenience. The finished basement offers a large space for movies or games, a 3-piece bath, and two flexible rooms great for a home office or hobbies (windows aren’t egress size). Plus there is an extra room that makes a perfect den or craft space. Outside, enjoy mature landscaping, underground sprinklers front and back, a spacious patio, and a double detached garage with alley access. This move-in ready home in a friendly neighborhood is waiting for you—book your showing today! (id:51532)
Tags
| Property Summary |
|---|
| Building |
|---|
| Land |
|---|
| Level | Rooms | Dimensions |
|---|---|---|
| Basement | Family room | 17 ft ,11 in x 10 ft ,6 in |
| Other | 11 ft ,6 in x 10 ft ,11 in | |
| Other | 9 ft ,11 in x 12 ft ,1 in | |
| 3pc Bathroom | 6 ft ,5 in x 9 ft | |
| Office | 16 ft ,4 in x 10 ft ,7 in | |
| Storage | 8 ft ,1 in x 8 ft ,3 in | |
| Main level | Living room | 18 ft ,9 in x 11 ft ,5 in |
| Dining room | 11 ft ,8 in x 8 ft ,9 in | |
| Kitchen | 9 ft ,11 in x 11 ft ,9 in | |
| Laundry room | 5 ft x 3 ft ,1 in | |
| Foyer | 6 ft ,1 in x 7 ft ,4 in | |
| Family room | 18 ft ,4 in x 18 ft ,3 in | |
| 4pc Bathroom | 8 ft ,8 in x 4 ft ,11 in | |
| Bedroom | 12 ft ,1 in x 8 ft | |
| Bedroom | 11 ft ,6 in x 7 ft ,4 in | |
| 2pc Ensuite bath | 5 ft ,10 in x 4 ft ,7 in | |
| Bedroom | 11 ft ,5 in x 8 ft ,6 in |
| Features | |||||
|---|---|---|---|---|---|
| Treed | Irregular lot size | Double width or more driveway | |||
| Detached Garage | Parking Space(s)(5) | Washer | |||
| Refrigerator | Dishwasher | Dryer | |||
| Microwave | Window Coverings | Garage door opener remote(s) | |||
| Stove | Central air conditioning | ||||








































