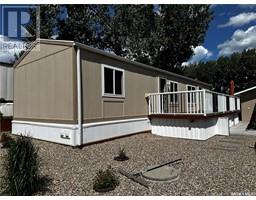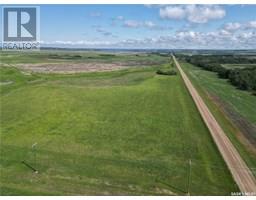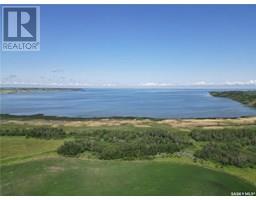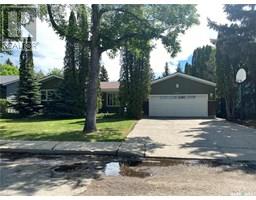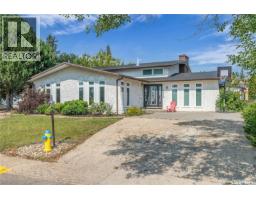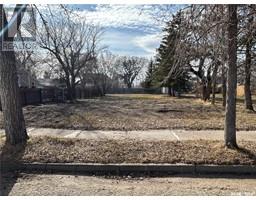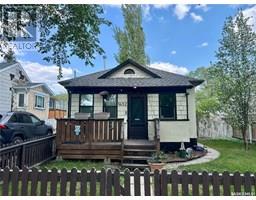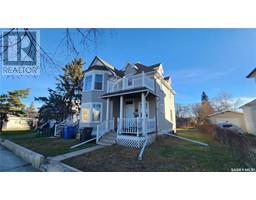2302 Meadow Lark LANE Killdeer Park, North Battleford, Saskatchewan, CA
Address: 2302 Meadow Lark LANE, North Battleford, Saskatchewan
Summary Report Property
- MKT IDSK011067
- Building TypeHouse
- Property TypeSingle Family
- StatusBuy
- Added6 weeks ago
- Bedrooms4
- Bathrooms3
- Area1471 sq. ft.
- DirectionNo Data
- Added On30 Jun 2025
Property Overview
Welcome to this beautifully renovated home in sought-after Kildeer Park! With 1,471 sq ft of stylish, modern living space, this move-in-ready property has been updated from top to bottom. Step inside to discover a bright and airy main floor featuring all new flooring, trim, lighting, interior doors & patio doors, windows, and a stunning kitchen complete with crisp white cabinets and a cheerful pop of color. The dining room flows seamlessly into a cozy family room—ideal for entertaining or relaxing with a good book and a glass of wine. Around the corner, the spacious living room offers updated pot lights and the perfect place to unwind. The main floor also features three generous bedrooms, a beautifully updated 4-piece bath, and a 3-piece ensuite off the large primary bedroom. Downstairs, you’ll find a large family/recreation room with a wet bar, an additional bedroom, a 4-piece bathroom, and a den—perfect for a home office or playroom. The oversized laundry/utility room offers ample storage space for all your extras. The insulated single attached garage connects to the house through a convenient breezeway, offering direct access without braving the elements. Patio doors from the dining area lead to a private deck with built-in privacy screens. The fenced portion of the yard offers a secure space for pets or kids, and approval is in place to fence in the west side, adding even more outdoor space. This home truly has it all—location, layout, and so many updates. Don’t miss your chance to make it yours! (id:51532)
Tags
| Property Summary |
|---|
| Building |
|---|
| Land |
|---|
| Level | Rooms | Dimensions |
|---|---|---|
| Basement | Other | 23'5 x 11'2 |
| Family room | 17'9 x 12'10 | |
| Laundry room | 18'1 x 12'0 | |
| Other | Measurements not available | |
| Den | 8'10 x 8'10 | |
| Bedroom | 8'10 x 13'6 | |
| 4pc Bathroom | 4'11 x 11'2 | |
| Main level | 4pc Bathroom | 9'5 x 4'11 |
| Bedroom | 10'2 x 9'7 | |
| Primary Bedroom | 15'0 x 11'6 | |
| 3pc Ensuite bath | 5'0 x 7'6 | |
| Bedroom | 10'1 x 9'7 | |
| Kitchen | 11'7 x 10'8 | |
| Dining room | 12'6 x 8'0 | |
| Family room | 12'6 x 11'2 | |
| Living room | 16'7 x 10'11 |
| Features | |||||
|---|---|---|---|---|---|
| Treed | Irregular lot size | Attached Garage | |||
| Parking Space(s)(2) | Washer | Refrigerator | |||
| Dishwasher | Dryer | Microwave | |||
| Alarm System | Window Coverings | Garage door opener remote(s) | |||
| Stove | Central air conditioning | ||||







































