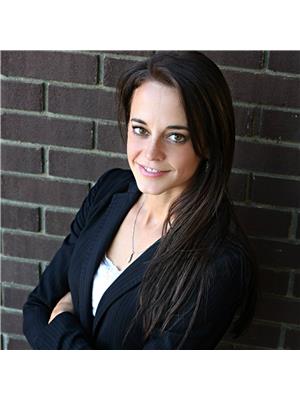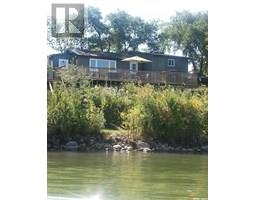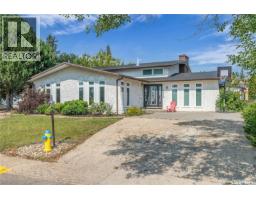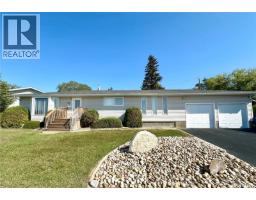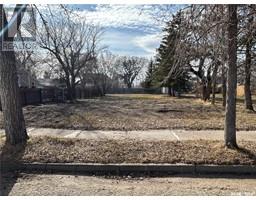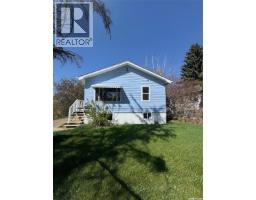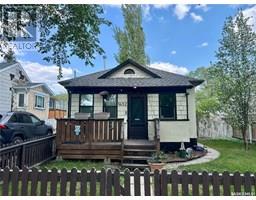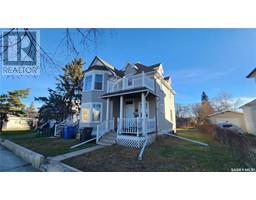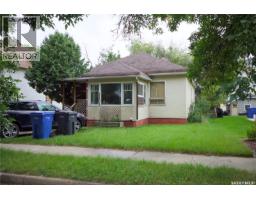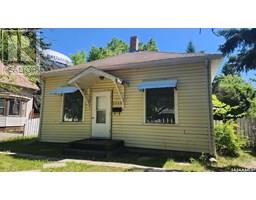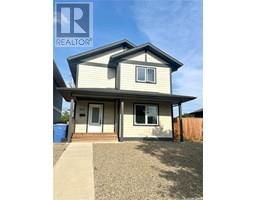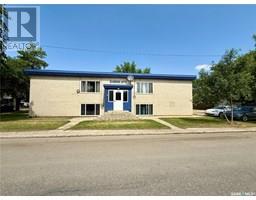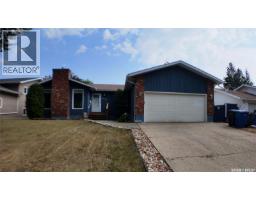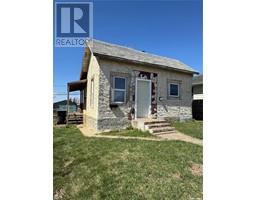1704 Gregory DRIVE Maher Park, North Battleford, Saskatchewan, CA
Address: 1704 Gregory DRIVE, North Battleford, Saskatchewan
Summary Report Property
- MKT IDSK014343
- Building TypeHouse
- Property TypeSingle Family
- StatusBuy
- Added6 weeks ago
- Bedrooms3
- Bathrooms2
- Area1685 sq. ft.
- DirectionNo Data
- Added On04 Aug 2025
Property Overview
Your private backyard retreat awaits! This spacious and beautifully updated home offers everything you need for comfortable family living and entertaining. The welcoming living room provides ample space to relax or host guests, while the stunning kitchen features granite countertops, a central island, and a cozy dining nook. An adjacent formal dining room—currently used as an entertainment space—adds flexibility for your lifestyle. The main floor includes three generously sized bedrooms, including a primary suite with a 3-piece ensuite, a full bathroom, an office space, and the convenience of main-floor laundry. The recently renovated basement boasts sleek vinyl plank flooring, a large recreation area, two versatile dens or offices, and plenty of storage. Step outside to your own backyard oasis with both covered and open patio areas, perfect for outdoor dining or lounging. The highlight is the heated inground pool, complete with a slide, diving board, and full deck surround—pool maintenance equipment included. Recent updates include fresh interior paint, a new stove (2021), washer and dryer (2021), central A/C (Aug 2021), water heater (Jan 2022), furnace (Mar 2022), and pool furnace (Aug 2022). This home is truly move-in ready—schedule your private showing today! (id:51532)
Tags
| Property Summary |
|---|
| Building |
|---|
| Land |
|---|
| Level | Rooms | Dimensions |
|---|---|---|
| Basement | Storage | Measurements not available |
| Den | 7 ft ,11 in x 12 ft ,4 in | |
| Other | 15 ft ,7 in x 17 ft ,6 in | |
| Other | 17 ft ,10 in x 9 ft ,8 in | |
| Den | 9 ft x 10 ft ,8 in | |
| Main level | Foyer | 8 ft ,9 in x 4 ft ,1 in |
| Primary Bedroom | 13 ft ,9 in x 12 ft ,1 in | |
| 3pc Ensuite bath | Measurements not available | |
| Bedroom | 12 ft ,9 in x 10 ft | |
| Bedroom | 11 ft ,2 in x 10 ft ,3 in | |
| 4pc Bathroom | 7 ft ,3 in x 7 ft ,10 in | |
| Living room | 13 ft ,3 in x 18 ft ,10 in | |
| Other | 13 ft ,2 in x 19 ft ,9 in | |
| Dining room | 11 ft ,8 in x 8 ft ,4 in | |
| Kitchen | 11 ft ,8 in x 17 ft ,3 in | |
| Office | 8 ft ,5 in x 6 ft ,8 in | |
| Laundry room | 3 ft ,8 in x 5 ft ,8 in |
| Features | |||||
|---|---|---|---|---|---|
| Treed | Rectangular | Double width or more driveway | |||
| Sump Pump | Attached Garage | Heated Garage | |||
| Parking Space(s)(4) | Washer | Refrigerator | |||
| Dishwasher | Dryer | Microwave | |||
| Window Coverings | Garage door opener remote(s) | Storage Shed | |||
| Stove | Central air conditioning | ||||






































