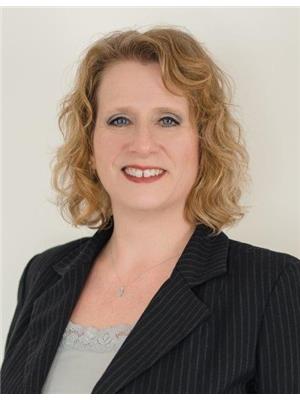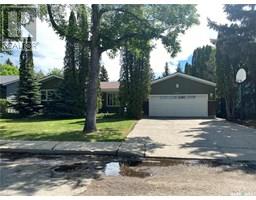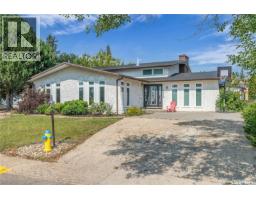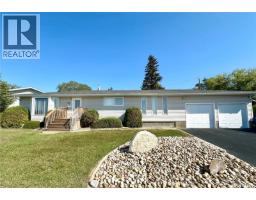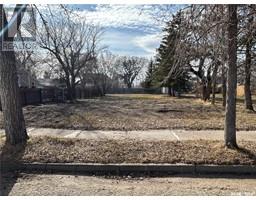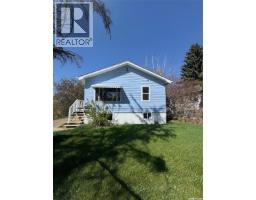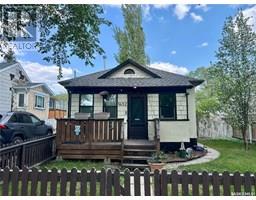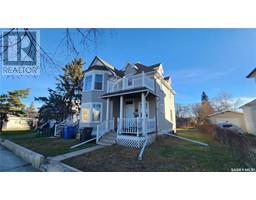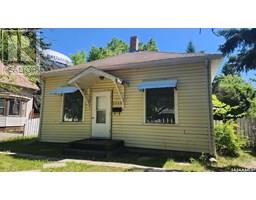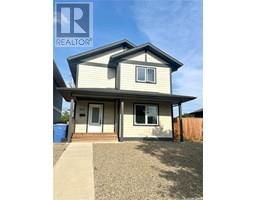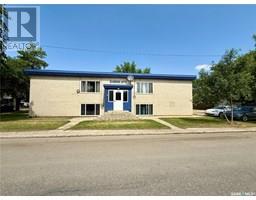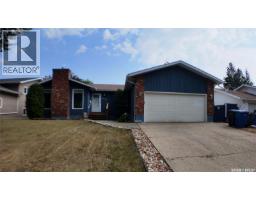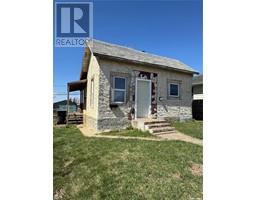1131 104th STREET Paciwin, North Battleford, Saskatchewan, CA
Address: 1131 104th STREET, North Battleford, Saskatchewan
Summary Report Property
- MKT IDSK015919
- Building TypeHouse
- Property TypeSingle Family
- StatusBuy
- Added3 weeks ago
- Bedrooms3
- Bathrooms2
- Area1120 sq. ft.
- DirectionNo Data
- Added On21 Aug 2025
Property Overview
Attention investors! Step into the charm and character of this 1915 gem! From the moment you enter the spacious front porch, you’ll appreciate the thoughtful design, providing ample storage. Inside, this 1120 sqft home features stunning hardwood flooring with a unique design that is throughout the living room, dining room & one of the bedrooms. The open-concept living and dining areas are connected by a beautifully detailed archway, adding a touch of elegance and timeless appeal. The galley-style kitchen, located at the back of the home, offers easy access to the backyard—perfect for summer BBQs and outdoor entertaining. You’ll also find 3 cozy bedrooms and a 4-piece bathroom. The basement includes a non-regulation suite with easy access through a side entrance, providing flexibility for extended family or potential rental income. This area has also been treated to updated carpeting and includes a kitchen, 4pc bathroom and spacious living area. Outside, enjoy the deck, ideal for outdoor cooking and gathering with friends. The partially fenced backyard includes a storage shed for all your outdoor needs. Additionally, there is a HE furnace ensuring comfort year-round. Any included appliances are in “as is” condition. It's priced so you can refresh this property and truly make it your own! Don’t miss this rare opportunity to own a piece of history. This home has good reliable tenants making it an appealing investment. Call today to book your personal viewing! (id:51532)
Tags
| Property Summary |
|---|
| Building |
|---|
| Land |
|---|
| Level | Rooms | Dimensions |
|---|---|---|
| Basement | Kitchen | 17 ft ,2 in x 7 ft ,8 in |
| Living room | 15 ft ,6 in x 15 ft | |
| Games room | 15 ft ,5 in x 9 ft | |
| 4pc Bathroom | Measurements not available | |
| Laundry room | Measurements not available | |
| Main level | Kitchen | 9 ft ,9 in x 15 ft ,6 in |
| Dining room | 12 ft ,1 in x 15 ft ,6 in | |
| Bedroom | 10 ft ,11 in x 10 ft | |
| Primary Bedroom | 10 ft ,10 in x 12 ft | |
| Bedroom | 9 ft ,6 in x 6 ft ,11 in | |
| 4pc Bathroom | Measurements not available | |
| Living room | 10 ft ,6 in x 16 ft ,7 in | |
| Enclosed porch | 9 ft ,8 in x 8 ft ,4 in |
| Features | |||||
|---|---|---|---|---|---|
| Treed | None | Parking Space(s)(2) | |||
| Washer | Refrigerator | Oven - Built-In | |||
| Stove | |||||


