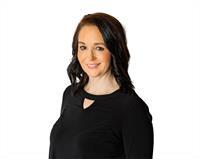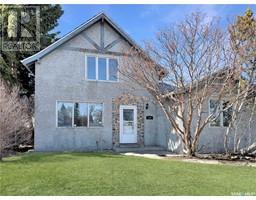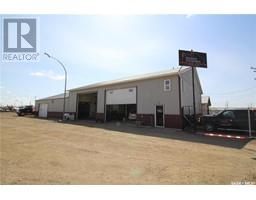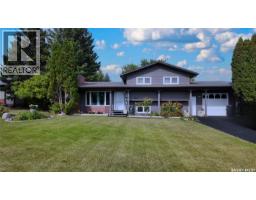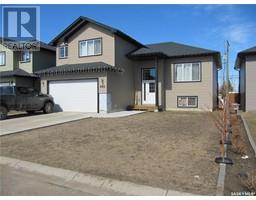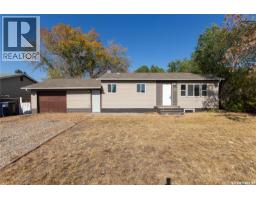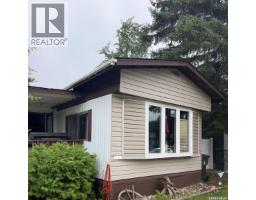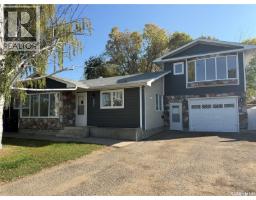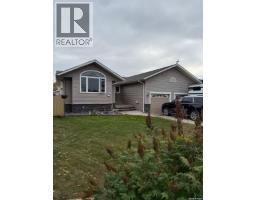241 Riverbend CRESCENT, Battleford, Saskatchewan, CA
Address: 241 Riverbend CRESCENT, Battleford, Saskatchewan
Summary Report Property
- MKT IDSK020116
- Building TypeHouse
- Property TypeSingle Family
- StatusBuy
- Added2 weeks ago
- Bedrooms4
- Bathrooms4
- Area1744 sq. ft.
- DirectionNo Data
- Added On05 Oct 2025
Property Overview
Welcome to 241 Riverbend Crescent. Location, location, location! This home has seen recent extensive renovations the past year from top to bottom. In 2024 the basement was fully developed, upstairs has had a complete renovation as well. New central air (2024) and HRV unit (2024). Brand new shingles, exterior paint, eaves, soffits and fascia in August 2025.This home spares no expense, Turnkey, which means you can move right on in! As you walk in the front door you are greeted by a generous sized living room with large windows, letting in all that natural sunlights. The farmhouse kitchen features plenty of cabinet space and a beautiful waterfall countertop. Just off the dining room is a large 12x16 sunroom, a place to relax in peace and quiet overlooking the large backyard. 3 bedrooms and 3 bathrooms, laundry room and double attached garage finishes off the main floor. The basement features a large recreation room, bonus room, additional bedroom and a 3 piece bathroom. Homes in this area don't come up very often. If you want to make it yours, schedule your viewing today! (id:51532)
Tags
| Property Summary |
|---|
| Building |
|---|
| Land |
|---|
| Level | Rooms | Dimensions |
|---|---|---|
| Basement | Bonus Room | 11 ft ,3 in x 25 ft ,2 in |
| Other | 17 ft ,3 in x 13 ft ,2 in | |
| Living room | 14 ft ,6 in x 22 ft ,9 in | |
| Storage | 16 ft ,7 in x 21 ft ,6 in | |
| Bedroom | 15 ft ,6 in x 11 ft ,2 in | |
| 3pc Bathroom | 9 ft ,10 in x 5 ft ,8 in | |
| Main level | Bedroom | 9 ft ,6 in x 11 ft ,3 in |
| Bedroom | 15 ft ,4 in x 9 ft ,8 in | |
| Bedroom | 12 ft ,5 in x 11 ft | |
| 2pc Ensuite bath | 4 ft ,9 in x 7 ft ,4 in | |
| Dining room | 8 ft ,11 in x 10 ft ,9 in | |
| Kitchen | 9 ft ,2 in x 14 ft | |
| 3pc Bathroom | 5 ft ,8 in x 7 ft | |
| Laundry room | 9 ft ,10 in x 6 ft ,4 in | |
| Living room | 24 ft ,7 in x 13 ft ,1 in | |
| 4pc Bathroom | 4 ft ,8 in x 6 ft |
| Features | |||||
|---|---|---|---|---|---|
| Treed | Rectangular | Double width or more driveway | |||
| Sump Pump | Attached Garage | Parking Pad | |||
| Parking Space(s)(4) | Washer | Refrigerator | |||
| Dishwasher | Dryer | Oven - Built-In | |||
| Window Coverings | Garage door opener remote(s) | Hood Fan | |||
| Storage Shed | Stove | Central air conditioning | |||
















































