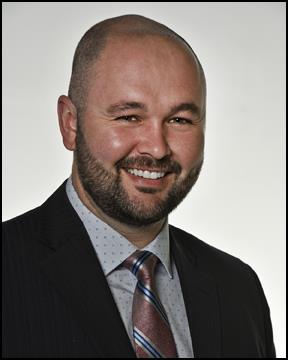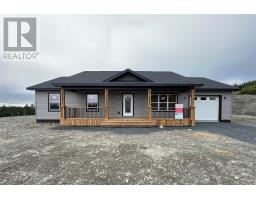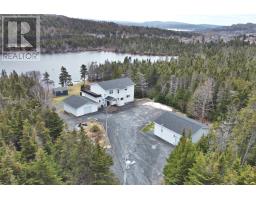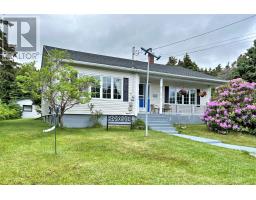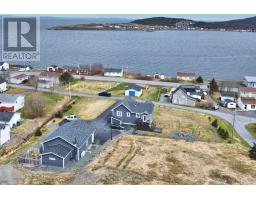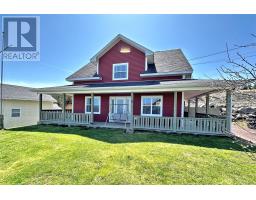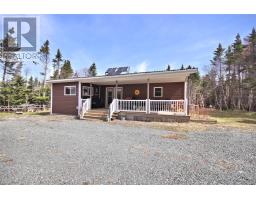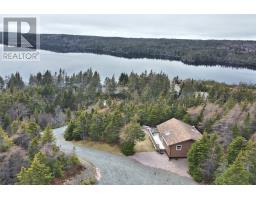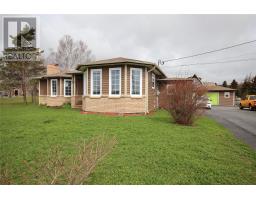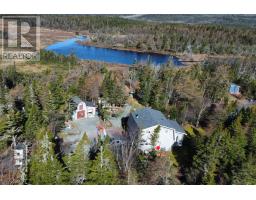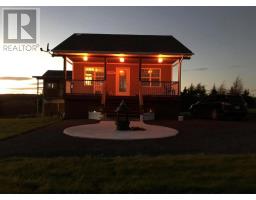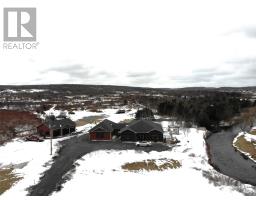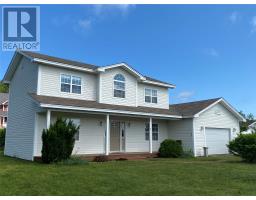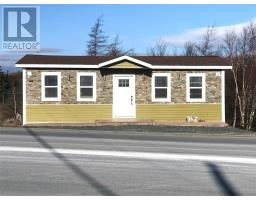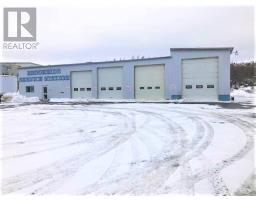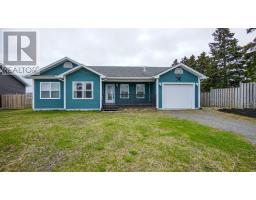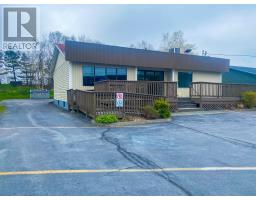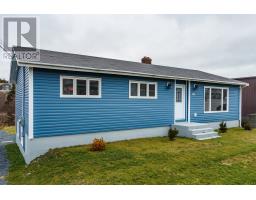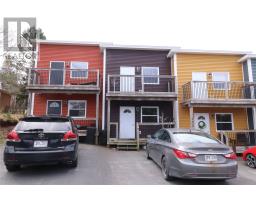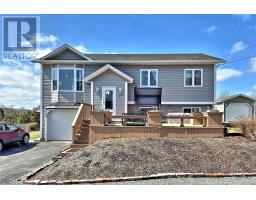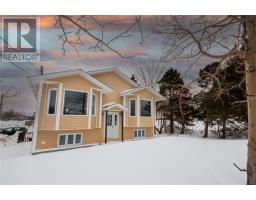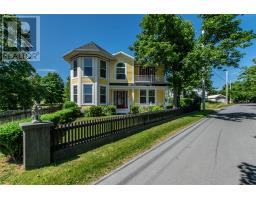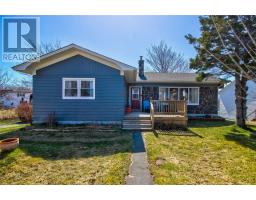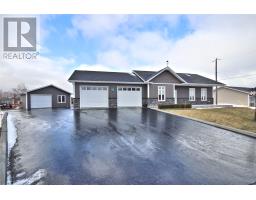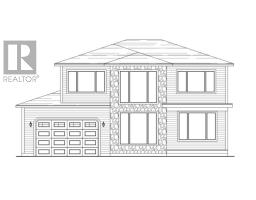82 Badcock Boulevard, Bay Roberts, Newfoundland & Labrador, CA
Address: 82 Badcock Boulevard, Bay Roberts, Newfoundland & Labrador
Summary Report Property
- MKT ID1265274
- Building TypeHouse
- Property TypeSingle Family
- StatusBuy
- Added15 weeks ago
- Bedrooms4
- Bathrooms3
- Area3112 sq. ft.
- DirectionNo Data
- Added On24 Jan 2024
Property Overview
Welcome to 82 Badcock Boulevard, Bay Roberts. Built in 2011, this bungalow is centrally located in a family -friendly location close to schools and amenities. The property is situated on a corner lot with two paved driveways, has a 20' x 28' 1.5 storey detached garage, full town services, landscaped grounds, fenced rear yard and a view of Bay Roberts harbour from the back deck. The home has electric heat with the added comfort and efficiency of a mini split heat pump system on the main floor. The main floor has a spacious open concept custom kitchen with island, dining area, pantry and ceramic floor. There is a large living room, three - piece main bathroom, front porch area and a convenient laundry room adjacent to the porch with washer and dryer included. Each of the three bedrooms are generously sized and the primary bedroom has a three - piece ensuite and walk - in closet. The basement has a large rec room with custom bar, fourth bedroom, two - piece bathroom, second rec room and lots of storage space! (id:51532)
Tags
| Property Summary |
|---|
| Building |
|---|
| Land |
|---|
| Level | Rooms | Dimensions |
|---|---|---|
| Basement | Storage | 9.02 x 23.08 |
| Storage | 15.04 x 10.08 | |
| Storage | 5.11 x 4.11 | |
| Bedroom | 9.10 x 10.07 | |
| Utility room | 5.10 x 8 | |
| Recreation room | 20.11 x 16 | |
| Bath (# pieces 1-6) | 2 pc | |
| Recreation room | 13.02 x 23 | |
| Main level | Bedroom | 10 x 11 |
| Bedroom | 10 x 11 | |
| Bath (# pieces 1-6) | 3 pc | |
| Storage | Closet9.04x5.05 | |
| Ensuite | 3 pc | |
| Primary Bedroom | 14.10 x 14 | |
| Living room | 17 x 17.03 | |
| Not known | 4 x 4.07 | |
| Kitchen | 11 x 15.07 | |
| Dining room | 9.08 x 15.07 | |
| Porch | 4.09 x 6 | |
| Laundry room | 6 x 8 |
| Features | |||||
|---|---|---|---|---|---|
| Detached Garage | Dishwasher | Refrigerator | |||
| Stove | Washer | Dryer | |||















































