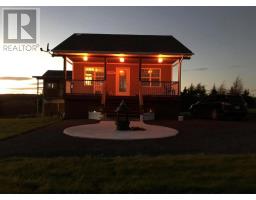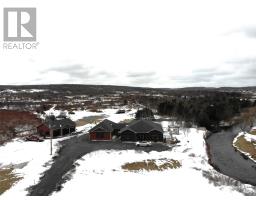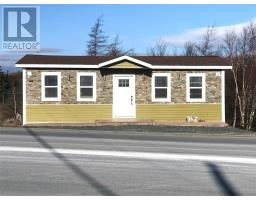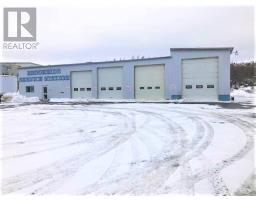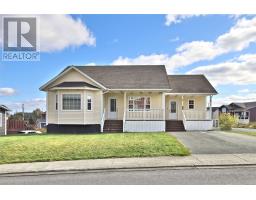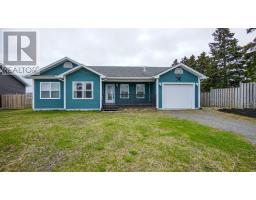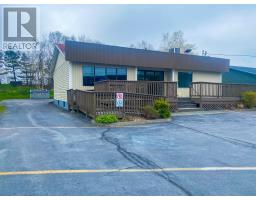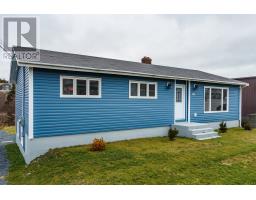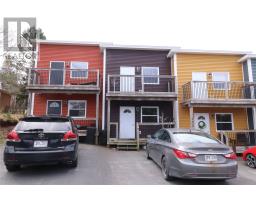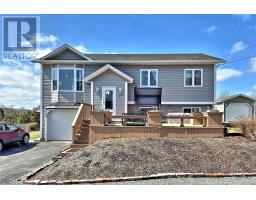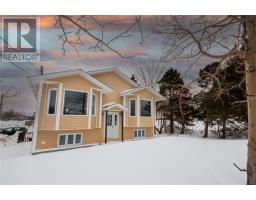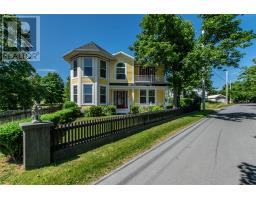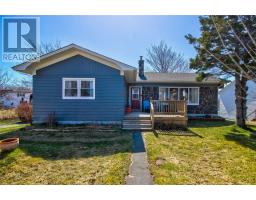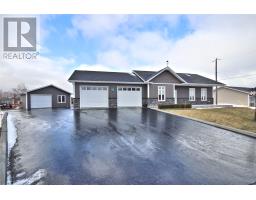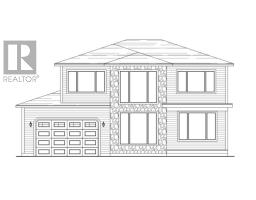9 Brook Road, Bay Roberts, Newfoundland & Labrador, CA
Address: 9 Brook Road, Bay Roberts, Newfoundland & Labrador
Summary Report Property
- MKT ID1261284
- Building TypeHouse
- Property TypeSingle Family
- StatusBuy
- Added16 weeks ago
- Bedrooms3
- Bathrooms2
- Area1773 sq. ft.
- DirectionNo Data
- Added On22 Jan 2024
Property Overview
Welcome to 9 Brook Road, Bay Roberts. Located just over the bridge to Butlerville. Beautiful 3 bedroom family home and well maintained. This property is beautifully landscaped with mature trees and shrubs. A new walkway was just installed at the side of the home. As you enter the front foyer you will see the beautiful stairway leading to the upstairs, also leading from the front foyer is the fairly large living room to your right, than you can move on to a beautiful kitchen and eating area that boasts oak cabinetry, build in oven and a counter top stove. Located just off the kitchen is a bonus room which could be used for an office, storage or what ever suits your desire. Laundry room and 2pc bath is also located on the main floor. Onto the 2nd floor, you will find that it has two nice size bedrooms and a large master bedroom which also has the entrance to the main bath. The main bath also has an entrance from the hallway. Only 1 hour to St. John's, and close to all amenities. So don't delay! (id:51532)
Tags
| Property Summary |
|---|
| Building |
|---|
| Land |
|---|
| Level | Rooms | Dimensions |
|---|---|---|
| Second level | Bath (# pieces 1-6) | 14'5"" X 8'8"" |
| Primary Bedroom | 15'7"" X 12' | |
| Bedroom | 12' X 9"" | |
| Bedroom | 12' X 9.5"" | |
| Main level | Laundry room | 10'6"" X 7' 5"" |
| Bath (# pieces 1-6) | 4' X 6' | |
| Porch | 10'10"" X 10'7"" | |
| Not known | 12' X 10' | |
| Foyer | 12'3"" X 9'6"" | |
| Eating area | 8' X 7' | |
| Kitchen | 13'10"" X 10' 6"" | |
| Living room | 21' X 12' |
| Features | |||||
|---|---|---|---|---|---|
| Attached Garage | Cooktop | Dishwasher | |||
| Refrigerator | Microwave | Oven - Built-In | |||
| Washer | Dryer | ||||




















































