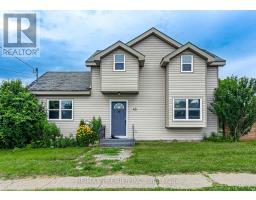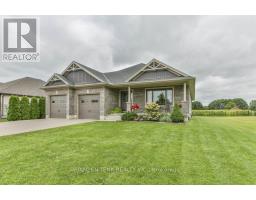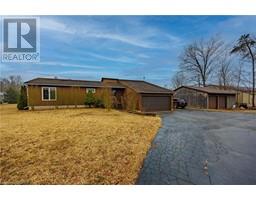8180 OWL CAGE ROAD S, Bayham, Ontario, CA
Address: 8180 OWL CAGE ROAD S, Bayham, Ontario
Summary Report Property
- MKT IDX8445504
- Building TypeHouse
- Property TypeSingle Family
- StatusBuy
- Added12 weeks ago
- Bedrooms5
- Bathrooms3
- Area0 sq. ft.
- DirectionNo Data
- Added On19 Aug 2024
Property Overview
Welcome to this 5 Bedroom , 3 bath Home with double garage on a 2.2 acre parcel with mature treed area and scenic ravine with birds and wildlife to enjoy. Lovely private place to raise a family or enjoy a peaceful country location. Open concept home offers a spacious kitchen and dining room with 2 bedrooms and 2 bathrooms plus laundry on the main floor as well as a roomy living room. Lower level has a 22 x 28 family room, 3 bedrooms and 1 bath and needs some finishing, Lots of storage as well as 2 cold rooms for your garden produce. An addition was added to the home around 2015.The 25 x 48 shop with a 28 x 24 lean to provides opportunity for home based activities.10x16 shed with lean to is excellent for lawn and garden equipment. plus a chicken coop to start your own poultry and fresh egg supply. Call for showing instructions. (id:51532)
Tags
| Property Summary |
|---|
| Building |
|---|
| Land |
|---|
| Level | Rooms | Dimensions |
|---|---|---|
| Basement | Family room | 8.54 m x 6.79 m |
| Bedroom | 4.46 m x 5.56 m | |
| Ground level | Kitchen | 4.76 m x 3.69 m |
| Dining room | 7.39 m x 3.37 m | |
| Living room | 4.26 m x 5.92 m | |
| Bedroom | 3.65 m x 5.93 m | |
| Bedroom | 4 m x 3.66 m | |
| Laundry room | 2.97 m x 3.75 m | |
| Office | 2.97 m x 2.6 m | |
| Mud room | 4.66 m x 1.94 m | |
| Bathroom | 2.97 m x 2.19 m | |
| Bathroom | 1.95 m x 1.99 m |
| Features | |||||
|---|---|---|---|---|---|
| Irregular lot size | Flat site | Attached Garage | |||
| Water Heater | Central air conditioning | Fireplace(s) | |||





























































