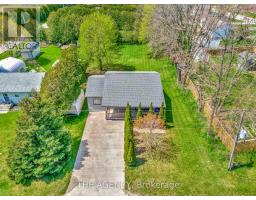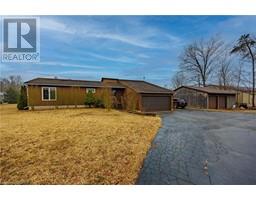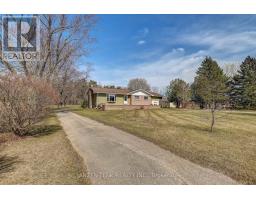9293 RICHMOND ROAD, Bayham, Ontario, CA
Address: 9293 RICHMOND ROAD, Bayham, Ontario
Summary Report Property
- MKT IDX8451190
- Building TypeHouse
- Property TypeSingle Family
- StatusBuy
- Added1 weeks ago
- Bedrooms3
- Bathrooms3
- Area0 sq. ft.
- DirectionNo Data
- Added On18 Jun 2024
Property Overview
First time offered for sale, this solid brick, 3 bedroom, 3 bath home sits on over half an acre of yard, complete with workshop. Main floor laundry, spacious floor plan, wide hallways and a plethora of closets throughout. There is separate access to the basement from the garage. Great potential for lower level rental in the dry basement. Heat/cooling source is a high-end heat pump which drastically reduced the original electric furnace operating costs. Vacant possession allows for immediate possession. Asphalt drive for 6 cars. The back yard is deep and then deeper still reaching the second tree line. Keep the gardens and grass hydrated with the front yard well (not the drinking water source). 200 amp electrical service with power to the workshop. Water heater and all water treatment equipment is owned and stays. **** EXTRAS **** Workshop, water treatment, central vac, immediate possession. (id:51532)
Tags
| Property Summary |
|---|
| Building |
|---|
| Land |
|---|
| Level | Rooms | Dimensions |
|---|---|---|
| Basement | Recreational, Games room | 4.32 m x 9.2 m |
| Bathroom | 1.78 m x 2.69 m | |
| Family room | 4.43 m x 7.33 m | |
| Main level | Kitchen | 3.53 m x 3.45 m |
| Dining room | 3.53 m x 3.56 m | |
| Living room | 3.95 m x 5.61 m | |
| Bedroom | 4.33 m x 3.86 m | |
| Bedroom 2 | 3.22 m x 2.72 m | |
| Bedroom 3 | 3.22 m x 2.71 m | |
| Laundry room | 1.71 m x 2.12 m | |
| Bathroom | 3.25 m x 2.43 m | |
| Bathroom | 1.95 m x 1 m |
| Features | |||||
|---|---|---|---|---|---|
| Attached Garage | Garage door opener remote(s) | Central Vacuum | |||
| Water Heater | Water purifier | Water Treatment | |||
| Stove | Window Coverings | Separate entrance | |||
| Central air conditioning | |||||























































