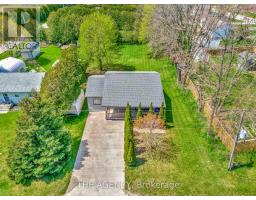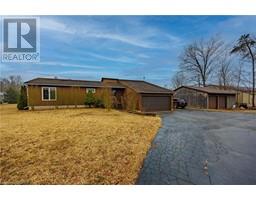57604 TUNNEL LINE, Bayham, Ontario, CA
Address: 57604 TUNNEL LINE, Bayham, Ontario
Summary Report Property
- MKT IDX8172914
- Building TypeHouse
- Property TypeSingle Family
- StatusBuy
- Added1 weeks ago
- Bedrooms3
- Bathrooms2
- Area0 sq. ft.
- DirectionNo Data
- Added On17 Jun 2024
Property Overview
Welcome to your own piece of paradise nestled in the tranquil countryside of Rural Bayham! Situated on 5.88 acres of sprawling land, this updated bungalow offers the perfect blend of modern convenience and serene natural surroundings. Main floor is nicely updated with great craftsmanship and includes granite counter-tops and built-in appliances. Other updates include furnace and A/C, water heater, and water filtration system. Basement has separate entrance to attached garage making this suitable for a future conversion to multi-generational living. Major Highlight! Over 2600 sq.ft. of heated shop space with in-floor heat, office and paint shop. Property is rural and some possiblities on this acreage could be a secondary dwelling now permitted under Ontario's new Planning Act. Whether you're tinkering in the shop, strolling through the wooded area, raising chickens, gardening, or enjoying a picnic by the pond, this property embodies the essence of true country living. **** EXTRAS **** Wooded area is approximately 2.5 acres of mixed hardwood and pine trees. (id:51532)
Tags
| Property Summary |
|---|
| Building |
|---|
| Land |
|---|
| Level | Rooms | Dimensions |
|---|---|---|
| Basement | Recreational, Games room | 24.6 m x 22.11 m |
| Utility room | 22.4 m x 12.11 m | |
| Main level | Primary Bedroom | 13.8 m x 9.11 m |
| Bedroom 2 | 10.7 m x 10 m | |
| Bedroom 3 | 10.6 m x 9.2 m | |
| Bathroom | 8.11 m x 6.7 m | |
| Bathroom | Measurements not available | |
| Living room | 20.8 m x 11.1 m | |
| Kitchen | 13.11 m x 10.9 m | |
| Dining room | 13.11 m x 8.9 m |
| Features | |||||
|---|---|---|---|---|---|
| Country residential | Attached Garage | Dishwasher | |||
| Oven | Range | Refrigerator | |||
| Separate entrance | Central air conditioning | ||||

























































