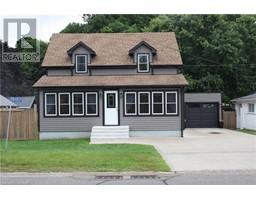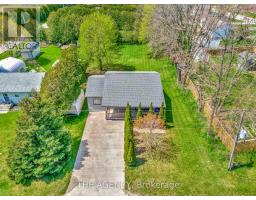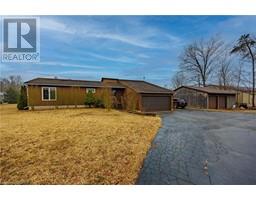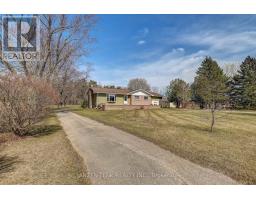56816 GLEN ERIE Line Vienna, Bayham, Ontario, CA
Address: 56816 GLEN ERIE Line, Bayham, Ontario
Summary Report Property
- MKT ID40605289
- Building TypeHouse
- Property TypeSingle Family
- StatusBuy
- Added1 weeks ago
- Bedrooms3
- Bathrooms1
- Area1199 sq. ft.
- DirectionNo Data
- Added On18 Jun 2024
Property Overview
Wanna live a peaceful life on a one acre property with 3 bedroom home listed at $479,900? Well check this out, here we have a recently severed 3 bedroom home with attached garage and full basement. Newer steel roof, windows and doors, gas furnace for efficient heat. Spacious county size kitchen and living room. Ideal for first time buyers looking for a home of their own. There is lots of value to be added here over time, with loads of unfinished space in the basement and plenty of opportunities outside and all around. This is located in a calm county area backing on to open fields. A great place to start. Located within a short drive to Lake Erie beach and provincial park. Not far from Grocery store, LCBO and Post Office is just 10 minutes away. Room measurements provided are end to end ( longest point ) Living room is L shape, could well be used as Living and Dining room combo. Kitchen is L shape with staircase going upstairs and has a large walk in pantry. ( currently used as spare room. ) Double car garage measures 22'8x 23'7. (id:51532)
Tags
| Property Summary |
|---|
| Building |
|---|
| Land |
|---|
| Level | Rooms | Dimensions |
|---|---|---|
| Second level | Bedroom | 9'8'' x 15'4'' |
| Bedroom | 19'8'' x 11'4'' | |
| Bedroom | 9'8'' x 15'4'' | |
| Main level | 4pc Bathroom | 7'4'' x 8'6'' |
| Bonus Room | 7'1'' x 13'9'' | |
| Living room | 19'3'' x 20'0'' | |
| Eat in kitchen | 17'4'' x 12'4'' |
| Features | |||||
|---|---|---|---|---|---|
| Southern exposure | Crushed stone driveway | Country residential | |||
| Attached Garage | Refrigerator | Stove | |||
| None | |||||


































