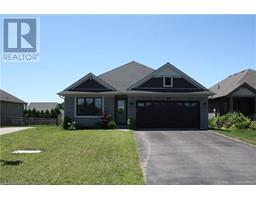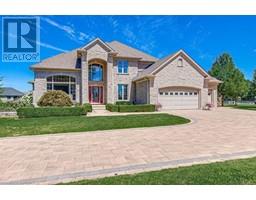9157 PLANK Road Straffordville, Straffordville, Ontario, CA
Address: 9157 PLANK Road, Straffordville, Ontario
Summary Report Property
- MKT ID40576526
- Building TypeHouse
- Property TypeSingle Family
- StatusBuy
- Added21 weeks ago
- Bedrooms3
- Bathrooms1
- Area1526 sq. ft.
- DirectionNo Data
- Added On18 Jun 2024
Property Overview
Welcome to Straffordville. A small and friendly village with tons to offer. Located within walking distance to the recreational centre and ball diamonds. Within walking distance to school and parks, plus library and grocery store. This home has gone through extensive improvements over the last few years including newer windows, doors, siding, soffit, eaves, garage door and interior of garage. Inside you'll find a beautiful open concept layout with a spacious living room, beautiful Family dining area and a perfect kitchen designed cooking with ease. Upper level has three spacious bedrooms with newer flooring, paint and trim. Lower level is unfinished and has tons of room for future development. The back yard is fully fenced in and has a new patio area behind the house. You'll love the new double wide concrete driveway. Lots of room for parking. A wonderful family home awaits you. (id:51532)
Tags
| Property Summary |
|---|
| Building |
|---|
| Land |
|---|
| Level | Rooms | Dimensions |
|---|---|---|
| Second level | Bedroom | 27'0'' x 11'9'' |
| Bedroom | 13'10'' x 11'7'' | |
| Bedroom | 11'8'' x 9'8'' | |
| Main level | Laundry room | 9'7'' x 11'8'' |
| 4pc Bathroom | 12'5'' x 7'0'' | |
| Living room/Dining room | 27'0'' x 19'8'' | |
| Kitchen | 21'0'' x 12'2'' |
| Features | |||||
|---|---|---|---|---|---|
| Automatic Garage Door Opener | Attached Garage | Dishwasher | |||
| Dryer | Refrigerator | Stove | |||
| Washer | Garage door opener | Central air conditioning | |||










































