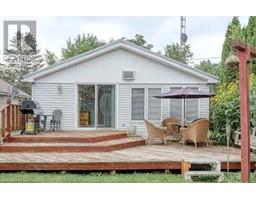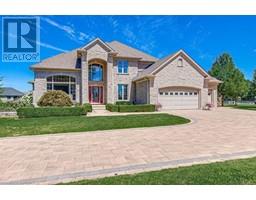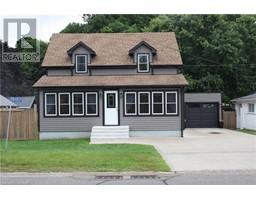55572 MAIN Street Straffordville, Straffordville, Ontario, CA
Address: 55572 MAIN Street, Straffordville, Ontario
Summary Report Property
- MKT ID40608332
- Building TypeHouse
- Property TypeSingle Family
- StatusBuy
- Added22 weeks ago
- Bedrooms2
- Bathrooms1
- Area1363 sq. ft.
- DirectionNo Data
- Added On19 Jun 2024
Property Overview
Nestled in a quiet area, this charming 2-bedroom, 1-bathroom property presents a fantastic opportunity for both homeowners and investors. At 1363 square feet, the property features a generously sized yard with the potential to be severed into two lots, offering excellent potential for future development or an income property. Enhancements include a large back stone patio that's currently being updated, a spacious 12x15 storage shed, and an asphalt driveway leading to a 20x11 garage. The home's picturesque outdoor living space is complemented by a large garden and new patio doors off the kitchen, allowing abundant natural light to flood inside. Updates such as some upgraded windows are already in place, adding to the home's appeal. Located just 15 minutes from Tillsonburg, this property holds great potential for those looking to invest or simply enjoy a peaceful lifestyle. Live in the existing home while you explore the possibilities of building another – the choice is yours! Don't miss out on this opportunity! (id:51532)
Tags
| Property Summary |
|---|
| Building |
|---|
| Land |
|---|
| Level | Rooms | Dimensions |
|---|---|---|
| Second level | Sitting room | 8'6'' x 15'6'' |
| Bedroom | 8'6'' x 12'7'' | |
| Basement | Other | 17'0'' x 15'0'' |
| Main level | Office | 12'11'' x 7'8'' |
| Laundry room | 6'7'' x 11'2'' | |
| 4pc Bathroom | 10'9'' x 8'2'' | |
| Primary Bedroom | 15'0'' x 9'8'' | |
| Living room | 17'4'' x 15'2'' | |
| Kitchen | 12'6'' x 11'3'' | |
| Dining room | 15'4'' x 12'2'' |
| Features | |||||
|---|---|---|---|---|---|
| Paved driveway | Crushed stone driveway | Automatic Garage Door Opener | |||
| Attached Garage | Visitor Parking | Garage door opener | |||
| Central air conditioning | |||||










































