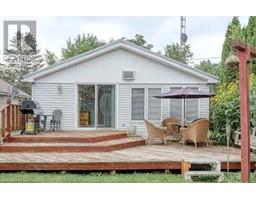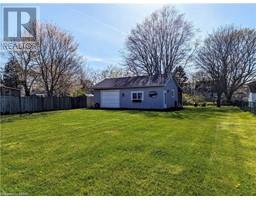24 ADDISON Street Port Burwell, Port Burwell, Ontario, CA
Address: 24 ADDISON Street, Port Burwell, Ontario
Summary Report Property
- MKT ID40610559
- Building TypeHouse
- Property TypeSingle Family
- StatusBuy
- Added14 weeks ago
- Bedrooms2
- Bathrooms1
- Area1526 sq. ft.
- DirectionNo Data
- Added On13 Aug 2024
Property Overview
Charming 2 Bedroom, 1 Bathroom Home for Sale - Embrace serene living at this delightful residence ideally located just across from Port Burwell Provincial Park, ensuring a forever front porch view of lush greenery. Ideally situated minutes from the beach, downtown shopping, a dog-friendly beach, restaurants, and the local favorite ice cream parlour, this home offers a blend of tranquility and convenience perfect for any lifestyle. This property boasts not one, but two driveways one newly paved and the second for RV, trailer or visitor parking. Inside, experience the comfort of new flooring in the living room and sunroom, installed in 2023, and updated bathroom and large living areas along with two gas fire places. The crawl space is insulated for added efficiency. Step outside to find both the front porch and back deck have been a freshly stained. There is a 19.3x11.6 ft bunkie, perfect for transforming into an Air BnB or a cozy space for visiting friends and family, with potential to add a bathroom. The expansive 21x16 ft back deck has plenty of space for entertaining, and a large shed with a breezeway where you can hang a hammock provides the ultimate relaxation spot during the warm months. The home is also equipped with a generac auto start generator. Don't miss out on your opportunity to be near the beach this summer! (id:51532)
Tags
| Property Summary |
|---|
| Building |
|---|
| Land |
|---|
| Level | Rooms | Dimensions |
|---|---|---|
| Main level | Storage | 11'10'' x 5'5'' |
| 3pc Bathroom | 8'8'' x 5'7'' | |
| Sunroom | 19'4'' x 6'9'' | |
| Laundry room | 6'11'' x 5'10'' | |
| Bedroom | 8'0'' x 16'0'' | |
| Bedroom | 15'11'' x 9'9'' | |
| Kitchen | 16'6'' x 12'9'' | |
| Living room | 19'6'' x 11'0'' | |
| Family room | 24'4'' x 11'10'' |
| Features | |||||
|---|---|---|---|---|---|
| Conservation/green belt | Paved driveway | Carport | |||
| Visitor Parking | Dishwasher | Dryer | |||
| Refrigerator | Washer | Gas stove(s) | |||
| None | |||||














































