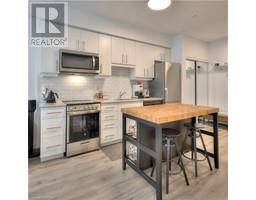41 MILTON Street Port Burwell, Port Burwell, Ontario, CA
Address: 41 MILTON Street, Port Burwell, Ontario
Summary Report Property
- MKT ID40598700
- Building TypeHouse
- Property TypeSingle Family
- StatusBuy
- Added22 weeks ago
- Bedrooms1
- Bathrooms1
- Area450 sq. ft.
- DirectionNo Data
- Added On18 Jun 2024
Property Overview
Do you need a four-season, one-bedroom property with a massive screened-in sunroom, a fire pit, and a double car garage? This property is ready for your year-round enjoyment or could be a great place to live while you build your forever home. Ideally located in the Jewel of Lake Erie's north shore, it is within walking distance to white sandy beaches with washrooms and beach volleyball tournament courts. It is just a short stroll to the elementary school, the marina, the library, the main public beach, a historic lighthouse, and the bustling main street filled with shops and restaurants. For those who love nature, Port Burwell Provincial Park boasts a majestic stretch of beaches, including the famous off-leash dog beach, a gorgeous stretch of family beaches, and a nude beach for those who hate tan lines. The property features an oversized vinyl-clad detached garage, complete with a large parking bay, 200 AMP electrical service, and a renovated living area with two new heating/cooling split systems, neutral tones and tasteful finishes. Whether you're looking to live in an adorable space while you build your dream house or need a place to get away from it all, this year-round living space is ready for you. Explore the simple and enjoyable lifestyle that Port Burwell has to offer. (id:51532)
Tags
| Property Summary |
|---|
| Building |
|---|
| Land |
|---|
| Level | Rooms | Dimensions |
|---|---|---|
| Main level | 3pc Bathroom | 8'0'' x 6'5'' |
| Bedroom | 10'0'' x 10'0'' | |
| Living room | 11'5'' x 12'0'' | |
| Kitchen | 7'5'' x 11'0'' |
| Features | |||||
|---|---|---|---|---|---|
| Detached Garage | Refrigerator | Window Coverings | |||



























