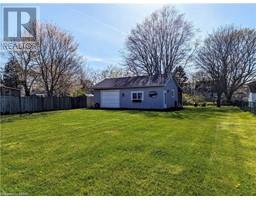243 NORTHFIELD Drive E Unit# 204 118 - Colonial Acres/East Bridge, Waterloo, Ontario, CA
Address: 243 NORTHFIELD Drive E Unit# 204, Waterloo, Ontario
Summary Report Property
- MKT ID40579932
- Building TypeApartment
- Property TypeSingle Family
- StatusBuy
- Added22 weeks ago
- Bedrooms1
- Bathrooms1
- Area556 sq. ft.
- DirectionNo Data
- Added On18 Jun 2024
Property Overview
Enjoy stylish and practical living in this spacious and modern home. This unit has an open floor plan that brings together the living, dining, and kitchen areas into one smooth, welcoming space. The kitchen is equipped with stainless steel appliances quartz countertops, a butcher block island, and is enhanced with plenty of natural light. This better than new unit has been recently painted with upgraded lighting and beautiful window coverings. The comfort extends to the personal spaces, with a large walk-through closet offering extensive storage and convenience. Off the living room you can access your private balcony overlooking the well-maintained courtyard—ideal for quiet relaxation outdoors. The inclusion of a deeded underground parking space is a notable upgrade you will truly appreciate. Blackstone was designed to cater to all needs, with controlled entry, accessible features like elevators and ramps, and top-notch amenities. You will love to entertain on the terrace with a hot tub, stainless steel barbeques, a gas fire pit, loungers and dinettes. There is a fantastic co-work space, a contemporary party room, a fitness center, a dog washing station, bike storage, and visitors parking. Beyond the unit itself, Blackstone Condos offers a lifestyle of convenience and luxury. The building is home to several trendy commercial shops and restaurants, providing residents with ultimate convenience. The strategic location ensures quick access to the highway, the LRT, and a wide range of services and amenities. Affordable and boujee this property will be a breath of fresh air every time you come home! (id:51532)
Tags
| Property Summary |
|---|
| Building |
|---|
| Land |
|---|
| Level | Rooms | Dimensions |
|---|---|---|
| Main level | Laundry room | Measurements not available |
| Primary Bedroom | 10'0'' x 10'1'' | |
| 4pc Bathroom | Measurements not available | |
| Living room | 11'3'' x 10'1'' | |
| Eat in kitchen | 11'1'' x 10'1'' |
| Features | |||||
|---|---|---|---|---|---|
| Conservation/green belt | Balcony | Underground | |||
| Visitor Parking | Dishwasher | Dryer | |||
| Microwave | Refrigerator | Stove | |||
| Washer | Microwave Built-in | Hood Fan | |||
| Window Coverings | Central air conditioning | Exercise Centre | |||
| Party Room | |||||






















































