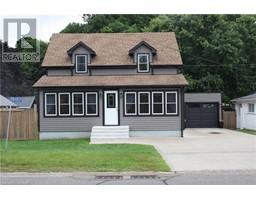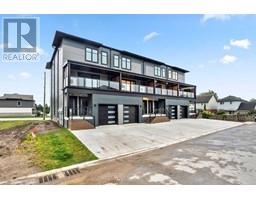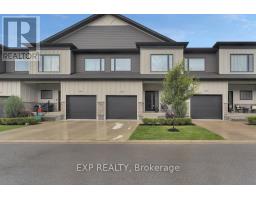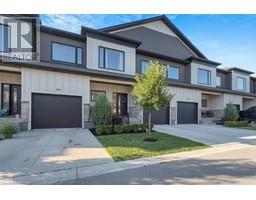3 NANCY Court Tillsonburg, Tillsonburg, Ontario, CA
Address: 3 NANCY Court, Tillsonburg, Ontario
Summary Report Property
- MKT ID40616917
- Building TypeHouse
- Property TypeSingle Family
- StatusBuy
- Added17 weeks ago
- Bedrooms5
- Bathrooms3
- Area2081 sq. ft.
- DirectionNo Data
- Added On13 Jul 2024
Property Overview
First time ever listed For Sale. Don't miss out on this fantastic opportunity. 3 bedroom bungalow with full In-Law Suite in lower level. Main floor features an open concept design with vaulted ceiling in living room & patio door leading to deck with dropped in hot tub. kitchen with centre island, primary bedroom with full ensuite. Main floor laundry with direct access to attached garage. Lower level was designed and built for full In-Law living. Includes finished kitchen, dining and living room, two spacious bedrooms & full bathroom. There is plenty of storage space and built in shelving. Absolutely ideal for someone looking to reduce total monthly cost of ownership. Built in 2017 by Tarion registered builder. Located within walking distance to Glendale High School and Westfield public school. Easy access to soccer field and other local parks & play areas. 5 major appliances are included. Comes with High efficiency gas furnace and central air. Double car attached garage and multiple vehicle parking space on paved driveway. Completely move in ready, smoke free home. Check it out. (id:51532)
Tags
| Property Summary |
|---|
| Building |
|---|
| Land |
|---|
| Level | Rooms | Dimensions |
|---|---|---|
| Lower level | Storage | 13'0'' x 15'3'' |
| Utility room | 10'7'' x 13'5'' | |
| 4pc Bathroom | 9'1'' x 5'3'' | |
| Bedroom | 14'10'' x 10'10'' | |
| Bedroom | 12'9'' x 15'1'' | |
| Kitchen/Dining room | 20'6'' x 15'9'' | |
| Main level | 4pc Bathroom | 5'3'' x 9'5'' |
| Bedroom | 12'10'' x 9'6'' | |
| Bedroom | 11'3'' x 10'1'' | |
| 4pc Bathroom | 5'9'' x 7'9'' | |
| Primary Bedroom | 13'0'' x 11'8'' | |
| Kitchen/Dining room | 17'9'' x 15'11'' | |
| Living room | 13'10'' x 15'11'' |
| Features | |||||
|---|---|---|---|---|---|
| Cul-de-sac | Paved driveway | Automatic Garage Door Opener | |||
| In-Law Suite | Attached Garage | Dishwasher | |||
| Dryer | Refrigerator | Stove | |||
| Washer | Garage door opener | Hot Tub | |||
| Central air conditioning | |||||

















































