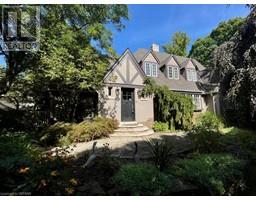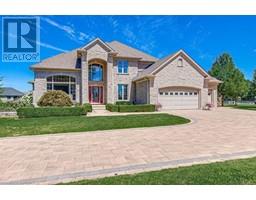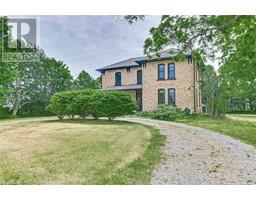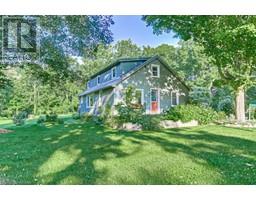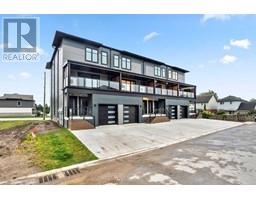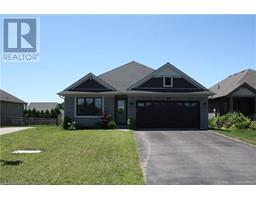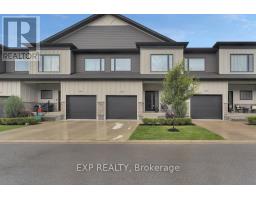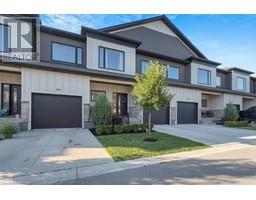29 WOODSIDE Drive Tillsonburg, Tillsonburg, Ontario, CA
Address: 29 WOODSIDE Drive, Tillsonburg, Ontario
Summary Report Property
- MKT ID40599257
- Building TypeHouse
- Property TypeSingle Family
- StatusBuy
- Added22 weeks ago
- Bedrooms4
- Bathrooms3
- Area3891 sq. ft.
- DirectionNo Data
- Added On18 Jun 2024
Property Overview
Impeccably constructed two-story brick/stucco residence nestled in North Tillsonburg’s Woodland Subdivision. This elegant abode boasts a total living space of 2,741 sq. ft., with an additional 1,150 sq. ft. in the lower level. Enter through the formal foyer and be greeted by stunning maple hardwood floors and a custom staircase highlighted by a breathtaking two-story ceiling. Adjacent to the foyer lies a versatile den/home office, ideal for a home-based business with its separate entrance from the main living area. The heart of the home resides towards the rear, featuring a family room adorned with expansive windows and a two-sided stone fireplace. The kitchen/dining area showcases a luxurious gourmet raised panel maple kitchen with solid surface granite counter tops. A charming breakfast/sitting room overlooks the lush treed and fenced side yard. French doors from this room lead to a serene rear yard oasis boasting large decks, mature gardens, and a 16' x 32' in-ground kidney shaped pool, all enveloped in privacy by a mature cedar hedge. A convenient 2pc. bath adjoins the breakfast room, providing easy access to the pool, while the main floor laundry and rear mudroom offer ample storage solutions. Ascending the stairs reveals four spacious bedrooms and two additional bathrooms, including a master ensuite equipped with a separate shower and indulgent tub, fit for royalty. The lower level offers a cozy recreation/games room with a freestanding gas fireplace and quality broadloom, along with a generous gym area, perfect for maintaining an active lifestyle. New Garaga garage doors. This home is freshly painted and primed for summertime enjoyment. The home epitomizes luxury living with quality upgrades & features.. (id:51532)
Tags
| Property Summary |
|---|
| Building |
|---|
| Land |
|---|
| Level | Rooms | Dimensions |
|---|---|---|
| Second level | 4pc Bathroom | 10'3'' x 7'11'' |
| Bedroom | 13'11'' x 12'8'' | |
| Bedroom | 13'6'' x 11'7'' | |
| Bedroom | 10'7'' x 10'3'' | |
| Full bathroom | 12'0'' x 13'6'' | |
| Primary Bedroom | 21'4'' x 20'8'' | |
| Lower level | Storage | 17'6'' x 12'11'' |
| Recreation room | 48'9'' x 27'1'' | |
| Main level | Laundry room | 13'7'' x 9'10'' |
| 2pc Bathroom | Measurements not available | |
| Breakfast | 12'8'' x 13'9'' | |
| Kitchen | 16'5'' x 10'7'' | |
| Dining room | 14'8'' x 9'6'' | |
| Living room | 17'0'' x 16'5'' | |
| Den | 14'0'' x 13'0'' | |
| Foyer | 13'3'' x 8'9'' |
| Features | |||||
|---|---|---|---|---|---|
| Corner Site | Paved driveway | Automatic Garage Door Opener | |||
| Attached Garage | Visitor Parking | Dishwasher | |||
| Dryer | Microwave | Refrigerator | |||
| Stove | Washer | Gas stove(s) | |||
| Window Coverings | Garage door opener | Central air conditioning | |||



















































