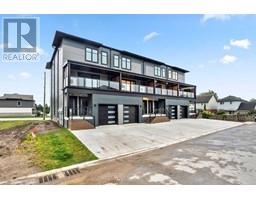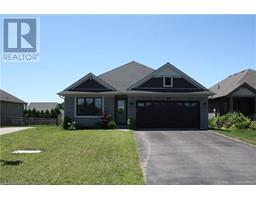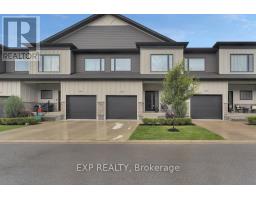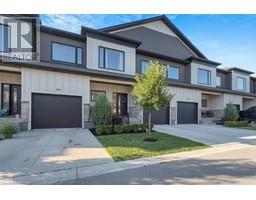21 WOODSIDE Drive Tillsonburg, Tillsonburg, Ontario, CA
Address: 21 WOODSIDE Drive, Tillsonburg, Ontario
Summary Report Property
- MKT ID40633347
- Building TypeHouse
- Property TypeSingle Family
- StatusBuy
- Added13 weeks ago
- Bedrooms3
- Bathrooms3
- Area2731 sq. ft.
- DirectionNo Data
- Added On15 Aug 2024
Property Overview
This 3 bed / 3 bath bungalow is nestled in a picturesque subdivision offering a peaceful environment while still being close to amenities and conveniences. The heart of the home is its upgraded kitchen featuring granite countertops, a large walk-in pantry and a spacious island. Enjoy the luxury of a main floor laundry / mud room with a laundry sink and storage closet. The primary bedroom boasts a remodeled ensuite with a stunning walk-in tiled shower, granite countertop plus ample closet space. In addition, the main level has a 2 piece bathroom (w/granite countertop) plus 2 extra bdrms, a generous size family room and welcoming foyer with decorative wall niches. The finished walk-out basement is an entertainers delight with a wet bar, natural gas fireplace, a 3 piece bathroom plus a pool table and dart board which will be staying in the home. You will also find a workshop with 220 amp (some tools and wood negotiable). Step outside to the stunning back yard with a fish pond and waterfall feature, a garden shed (with power), mature trees, a wood deck and natural gas hook-up to BBQ. The property's charm extends to its flagstone porch and upgraded driveway adding curb appeal and a welcoming touch to the entrance. All measurements aprox. Many upgrades through the years. This home is a must see! (id:51532)
Tags
| Property Summary |
|---|
| Building |
|---|
| Land |
|---|
| Level | Rooms | Dimensions |
|---|---|---|
| Basement | 3pc Bathroom | Measurements not available |
| Workshop | 37'8'' x 13'2'' | |
| Recreation room | 33'2'' x 23'6'' | |
| Main level | 2pc Bathroom | Measurements not available |
| Bedroom | 10'3'' x 9'9'' | |
| Bedroom | 11'4'' x 10'1'' | |
| Full bathroom | Measurements not available | |
| Primary Bedroom | 16'9'' x 13'3'' | |
| Family room | 16'10'' x 14'3'' | |
| Laundry room | 8'3'' x 8'3'' | |
| Dining room | 15'4'' x 7'11'' | |
| Kitchen | 12'5'' x 11'6'' |
| Features | |||||
|---|---|---|---|---|---|
| Wet bar | Automatic Garage Door Opener | Attached Garage | |||
| Dishwasher | Dryer | Refrigerator | |||
| Stove | Water softener | Wet Bar | |||
| Washer | Window Coverings | Central air conditioning | |||
































































