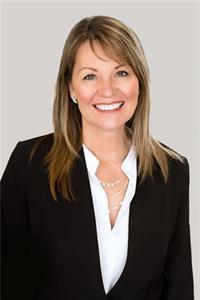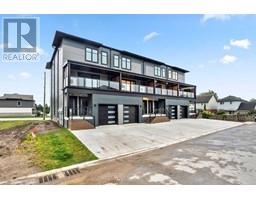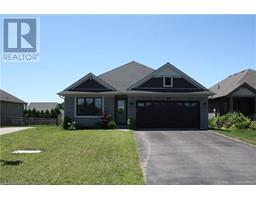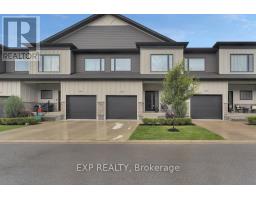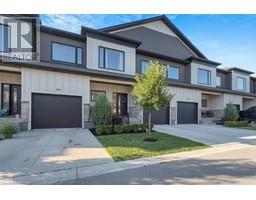361 QUARTER TOWN Line Unit# 1004 Tillsonburg, Tillsonburg, Ontario, CA
Address: 361 QUARTER TOWN Line Unit# 1004, Tillsonburg, Ontario
Summary Report Property
- MKT ID40623890
- Building TypeRow / Townhouse
- Property TypeSingle Family
- StatusBuy
- Added13 weeks ago
- Bedrooms3
- Bathrooms3
- Area1641 sq. ft.
- DirectionNo Data
- Added On15 Aug 2024
Property Overview
Join modern living in this 3 bedroom, 2.5 bath terrace suite in Tillsonburg's Net Zero ready development. This stacked townhouse condo is built using insulated Concrete Forms (ICF), for optimal energy efficiency which assists in reducing overall utility costs. Open concept main floor layout with 9 ft ceilings and large windows flood the main floor with natural light. Kitchen, dining and living room are together to create a space for family and friends. Kitchen features a large island with quartz counter tops, stainless steel appliances, tiled back splash, soft close cabinets & drawers, pantry, pot and pan drawers, floating shelves, pot lights and walk-out Terrace balcony. Main floor also has 2 pc bath. The second level has 3 bedrooms and 2 baths and laundry closet. The primary bedroom has an ensuite and walk-in closet. Fresh modern style and easy to keep clean with vinyl plank flooring. Walking distance to an elementary school and park, plus enjoy all of what Tillsonburg has to offer in the downtown, community centre, parks, walking trials, cycling, golfing, Lake Lisgar and more. (id:51532)
Tags
| Property Summary |
|---|
| Building |
|---|
| Land |
|---|
| Level | Rooms | Dimensions |
|---|---|---|
| Second level | Bedroom | 9'2'' x 13'4'' |
| Bedroom | 9'4'' x 13'4'' | |
| Laundry room | 3'2'' x 4'0'' | |
| 3pc Bathroom | Measurements not available | |
| Full bathroom | Measurements not available | |
| Primary Bedroom | 10'10'' x 14'10'' | |
| Main level | 2pc Bathroom | Measurements not available |
| Living room | 15'7'' x 18'8'' | |
| Eat in kitchen | 9'0'' x 12'4'' | |
| Foyer | 4'0'' x 4'2'' |
| Features | |||||
|---|---|---|---|---|---|
| Balcony | Paved driveway | Dishwasher | |||
| Dryer | Microwave | Refrigerator | |||
| Stove | Hood Fan | ||||








































