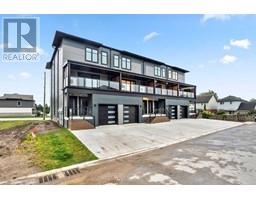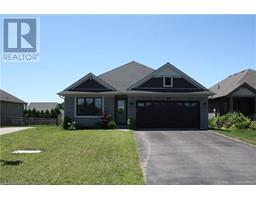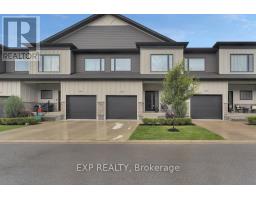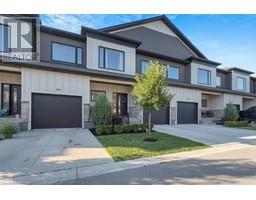81 WOODLAND CRESCENT, Tillsonburg, Ontario, CA
Address: 81 WOODLAND CRESCENT, Tillsonburg, Ontario
Summary Report Property
- MKT IDX8208840
- Building TypeHouse
- Property TypeSingle Family
- StatusBuy
- Added17 weeks ago
- Bedrooms5
- Bathrooms4
- Area0 sq. ft.
- DirectionNo Data
- Added On14 Jul 2024
Property Overview
Welcome to Woodland Crescent, where luxury meets functionality in this exquisite executive-style residence. This corner lot home is meticulously crafted with attention to detail at every turn, this custom-built home boasts an array of upgrades that will elevate your living experience. Step into the heart of the home and discover a chef's dream kitchen, featuring gleaming polished tile floors, a spacious island, elegant quartz countertops, a stylish tile backsplash, ambient under-cabinet lighting, and a convenient corner pantry. Entertain with ease in the adjacent dining room, offering seamless access to a charming covered porch and a fenced backyard, perfect for enjoying with friends and family. Ideal for remote work or study, a private office with rich hardwood flooring provides a quiet retreat. Enjoy the convenience of a main floor laundry room and a stylish 2-piece powder room.Upstairs, the indulgent primary bedroom awaits, complete with a luxurious full ensuite bathroom and a generous walk-in closet. Two additional spacious bedrooms and a well-appointed 4-piece bathroom accommodate family and guests with ease. The lower level is thoughtfully designed for both recreation and relaxation, featuring a fully finished recreational room, an additional full bathroom, and two more versatile bedrooms. With easy access to Plank Road and the 401, convenience meets comfort in this rare gem of a home. (id:51532)
Tags
| Property Summary |
|---|
| Building |
|---|
| Land |
|---|
| Level | Rooms | Dimensions |
|---|---|---|
| Second level | Bathroom | 2.11 m x 4.32 m |
| Bathroom | 2.08 m x 4.55 m | |
| Bedroom 2 | 3.73 m x 3.71 m | |
| Bedroom 3 | 3.45 m x 4.09 m | |
| Main level | Kitchen | 5.33 m x 3.86 m |
| Dining room | 3.86 m x 3.51 m | |
| Living room | 6.17 m x 3.94 m | |
| Office | 3.05 m x 3.05 m | |
| Laundry room | 2.44 m x 1.65 m | |
| Foyer | 2.87 m x 3.2 m | |
| Bathroom | 2.87 m x 3.2 m | |
| Primary Bedroom | 4.32 m x 4.09 m |
| Features | |||||
|---|---|---|---|---|---|
| Flat site | Dry | Sump Pump | |||
| Attached Garage | Garage door opener remote(s) | Water Heater | |||
| Dishwasher | Dryer | Garage door opener | |||
| Microwave | Refrigerator | Stove | |||
| Washer | Window Coverings | Central air conditioning | |||
| Air exchanger | |||||
























































