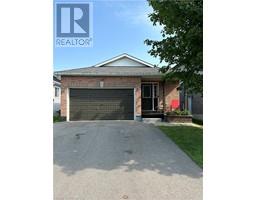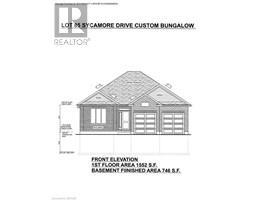360 QUARTER TOWN LINE Road Unit# 803 Tillsonburg, Tillsonburg, Ontario, CA
Address: 360 QUARTER TOWN LINE Road Unit# 803, Tillsonburg, Ontario
Summary Report Property
- MKT ID40620599
- Building TypeRow / Townhouse
- Property TypeSingle Family
- StatusBuy
- Added27 weeks ago
- Bedrooms3
- Bathrooms3
- Area2126 sq. ft.
- DirectionNo Data
- Added On16 Jul 2024
Property Overview
AFFORDABLE WITH HIGH END FINISH! You will love this 3 bed, 3 bath 'Simply 360' condo located at the north end of lovely Tillsonburg. Step up the front stairs into a spacious foyer with closet for boots and coats, handy 2pc bath for guests and a connecting door to attached garage. Enjoy a sparkling open concept kitchen, living and dining area with ample quartz counters including island with breakfast bar seating. This space also walks through sliding doors to a charming patio area that looks over common green area. Upstairs, find 3 bedrooms, including a sprawling master with walk-in closet and ensuite bathroom. Secondary bedrooms are well-appointed with closet space, and hallway access to full bath, linen closet and laundry. Downstairs, find a recently finished and wide open recreation space. There is also well-organized utility room with plenty of extra storage. Condo fees are affordable at $255 monthly and this includes snow removal, building insurance, windows, doors, roof, property management, garbage, parking, common elements and grounds maintenance.This lovely, well-priced home is walking distance to schools, parks and shopping. It also provides access to the 401, in under 15 minutes, without a single traffic light. (id:51532)
Tags
| Property Summary |
|---|
| Building |
|---|
| Land |
|---|
| Level | Rooms | Dimensions |
|---|---|---|
| Second level | Primary Bedroom | 23'2'' x 12'2'' |
| Bedroom | 11'10'' x 10'3'' | |
| Bedroom | 11'9'' x 11'0'' | |
| 4pc Bathroom | Measurements not available | |
| 4pc Bathroom | Measurements not available | |
| Basement | Cold room | 11'2'' x 3'10'' |
| Utility room | 11'2'' x 7'10'' | |
| Recreation room | 22'10'' x 19'8'' | |
| Main level | Kitchen | 15'1'' x 8'8'' |
| Living room | 23'3'' x 11'3'' | |
| Dining room | 8'5'' x 8'2'' | |
| Foyer | 9'1'' x 7'10'' | |
| 2pc Bathroom | Measurements not available |
| Features | |||||
|---|---|---|---|---|---|
| Shared Driveway | Sump Pump | Automatic Garage Door Opener | |||
| Attached Garage | Visitor Parking | Dishwasher | |||
| Dryer | Refrigerator | Stove | |||
| Washer | Microwave Built-in | Window Coverings | |||
| Garage door opener | Central air conditioning | ||||


















































