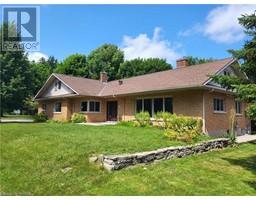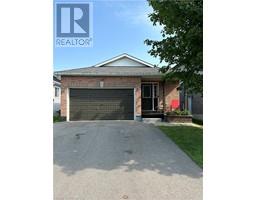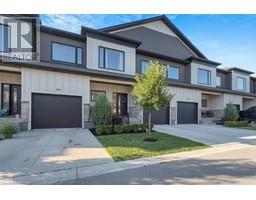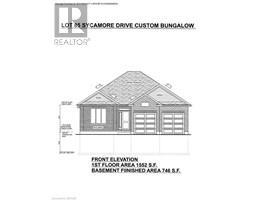160 GLENDALE DRIVE, Tillsonburg, Ontario, CA
Address: 160 GLENDALE DRIVE, Tillsonburg, Ontario
Summary Report Property
- MKT IDX10744522
- Building TypeHouse
- Property TypeSingle Family
- StatusBuy
- Added1 days ago
- Bedrooms3
- Bathrooms3
- Area0 sq. ft.
- DirectionNo Data
- Added On08 Jan 2025
Property Overview
Welcome to one of Tillsonburg's highly desirable neighbourhoods of newer homes near the soccer park. This beautiful brick bungalow offers 2+1 bedrooms and three full 4-piece bathrooms. The attached 15' x 20' garage provides parking as well as ample storage space. From the welcoming foyer, the open layout showcases a bright and airy living room with cathedral ceilings, a modern kitchen with underlit cabinetry, and a sleek tiled dining area. The primary bedroom enjoys the luxury of an elegant ensuite and walk-in closet. Main level laundry provides convenience with easy access. Off the kitchen, you will walk out to a private patio setting in a fully fenced and gated side yard that is perfect for kids and pets. Downstairs you will find an additional bedroom, 3rd full bathroom, cozy recreation room, and unfinished space awaiting plans for your personal needs. Come add your touch to 160 Glendale and make it your own! (id:51532)
Tags
| Property Summary |
|---|
| Building |
|---|
| Land |
|---|
| Level | Rooms | Dimensions |
|---|---|---|
| Basement | Bedroom | 3.81 m x 3 m |
| Bathroom | Measurements not available | |
| Recreational, Games room | 5.94 m x 4.34 m | |
| Main level | Kitchen | 3.48 m x 3.53 m |
| Dining room | 3.91 m x 3.76 m | |
| Living room | 5.21 m x 4.42 m | |
| Primary Bedroom | 3.81 m x 3.96 m | |
| Bedroom | 3.45 m x 3.33 m | |
| Other | Measurements not available | |
| Bathroom | Measurements not available | |
| Laundry room | 3.15 m x 1.85 m | |
| Foyer | 2.79 m x 1.75 m |
| Features | |||||
|---|---|---|---|---|---|
| Sump Pump | Attached Garage | Water softener | |||
| Dishwasher | Dryer | Microwave | |||
| Refrigerator | Stove | Washer | |||
| Window Coverings | Central air conditioning | ||||












































