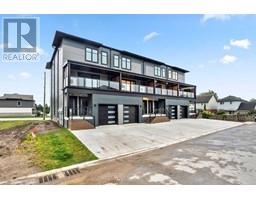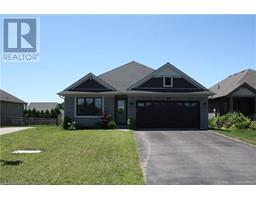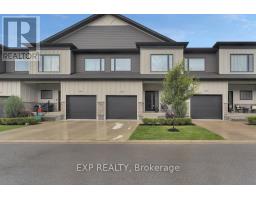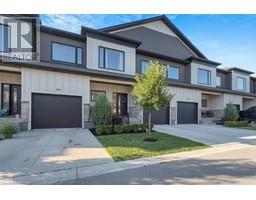164040 BROWNSVILLE Road Rural South-West Oxford, Tillsonburg, Ontario, CA
Address: 164040 BROWNSVILLE Road, Tillsonburg, Ontario
Summary Report Property
- MKT ID40636385
- Building TypeHouse
- Property TypeSingle Family
- StatusBuy
- Added7 weeks ago
- Bedrooms2
- Bathrooms1
- Area1073 sq. ft.
- DirectionNo Data
- Added On21 Aug 2024
Property Overview
Embrace country living in this cozy 2-bedroom, 1-bathroom, nestled on a spacious 1-acre lot. Approximately a 5 minute drive to Tillsonburg, and a 15 minute drive to Highway 401, this location has an excellent blend of peace and convenience. With hardwood floors gracing the living and dining rooms, this home exudes warmth and character from the moment you step inside. This cozy bungalow offers a solid foundation for those looking to add their personal touch where they can enjoy the serene rural surroundings. The expansive yard offers endless possibilities—whether you're dreaming of gardening, outdoor entertaining, or simply soaking in the peace and quiet of country life. Don't miss the opportunity to make this charming home your own and create lasting memories in this picturesque country setting! (id:51532)
Tags
| Property Summary |
|---|
| Building |
|---|
| Land |
|---|
| Level | Rooms | Dimensions |
|---|---|---|
| Basement | Other | 14'1'' x 34'4'' |
| Storage | 3'10'' x 15'9'' | |
| Recreation room | 9'6'' x 18'7'' | |
| Laundry room | 9'7'' x 10'2'' | |
| Main level | Living room | 10'4'' x 21'0'' |
| Kitchen | 10'0'' x 11'1'' | |
| Family room | 11'10'' x 15'4'' | |
| Dining room | 10'5'' x 10'2'' | |
| Primary Bedroom | 11'0'' x 10'8'' | |
| Bedroom | 10'0'' x 10'5'' | |
| 4pc Bathroom | 5'0'' x 7'0'' |
| Features | |||||
|---|---|---|---|---|---|
| Country residential | Automatic Garage Door Opener | Attached Garage | |||
| Dryer | Refrigerator | Stove | |||
| Washer | Window Coverings | Garage door opener | |||
| Window air conditioner | |||||











































