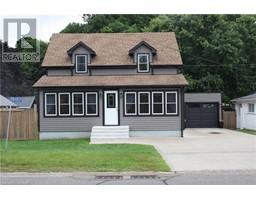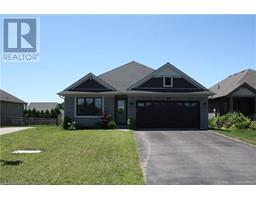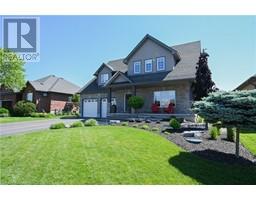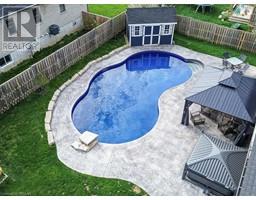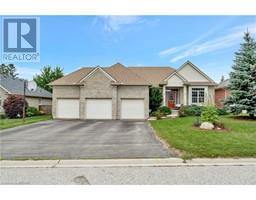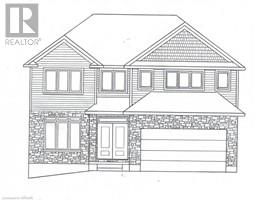92 FIRST Street Dereham Centre, Mount Elgin, Ontario, CA
Address: 92 FIRST Street, Mount Elgin, Ontario
Summary Report Property
- MKT ID40568325
- Building TypeMobile Home
- Property TypeSingle Family
- StatusBuy
- Added21 weeks ago
- Bedrooms1
- Bathrooms1
- Area726 sq. ft.
- DirectionNo Data
- Added On18 Jun 2024
Property Overview
Welcome to Spring Lake RV Resort. Here you'll find a rare opportunity to purchase a wonderful seasonal Home. This unit is located at the back of the park and offers additional privacy. This is a 1 bedroom, 1 bathroom home with a large add on room being used as family room. It was built in 2008 and comes with modern decor and design. Vaulted ceiling front to back. Living room with electric fireplace and patio walk out to covered front porch. Kitchen offers lots of cabinet and pantry space. The spacious bedroom is located at the back of the home and away from noise. You'll love the carport at the front, enough room to park two vehicles. Maybe the best part is the fact that everything Spring Lake has to offer is within walking distance, walk to the lake for swimming, sun bathing or fishing. Take a kayak/Canoe and explore the area. take the kids to the play ground or sit at the camp fires. Everything you'll need for great summer get aways is located in this Park. Plus its only a short drive to Tillsonburg and Ingersoll and close to the 401. This is a six month seasonal park. Opens May 1 to October 31. 2024 Park fees have been paid in full. ( 3725.00 + hst.) This home is move in ready, includes fridge, stove, washer, dryer, sofas and bedroom set. 7'x7' storage shed also included. (id:51532)
Tags
| Property Summary |
|---|
| Building |
|---|
| Land |
|---|
| Level | Rooms | Dimensions |
|---|---|---|
| Main level | Laundry room | 3'2'' x 5'1'' |
| 4pc Bathroom | 8'0'' x 4'6'' | |
| Family room | 26'0'' x 9'8'' | |
| Primary Bedroom | 8'4'' x 13'3'' | |
| Kitchen | 10'3'' x 13'3'' | |
| Living room | 14'0'' x 13'3'' |
| Features | |||||
|---|---|---|---|---|---|
| Crushed stone driveway | Country residential | Carport | |||
| Dryer | Refrigerator | Stove | |||
| Washer | Wall unit | ||||




















