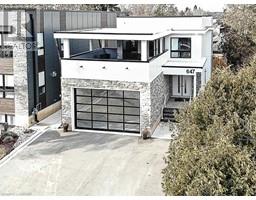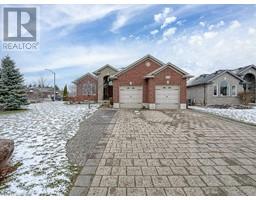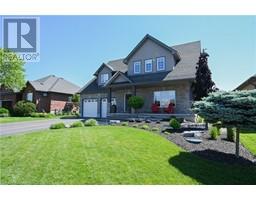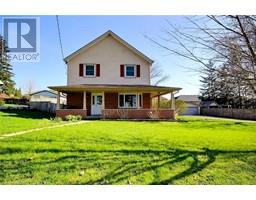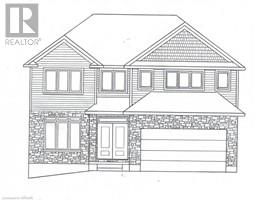19 CYNTHIA Avenue Mt. Elgin, Mount Elgin, Ontario, CA
Address: 19 CYNTHIA Avenue, Mount Elgin, Ontario
Summary Report Property
- MKT ID40565411
- Building TypeHouse
- Property TypeSingle Family
- StatusBuy
- Added1 weeks ago
- Bedrooms4
- Bathrooms3
- Area2852 sq. ft.
- DirectionNo Data
- Added On18 Jun 2024
Property Overview
Welcome to 19 Cynthia Ave in Mt. Elgin! Nestled between Ingersoll and Tillsonburg, this vibrant community offers easy access to the 401 and is just around the corner from Oxford Hills Golf and Spa. Step into this charming bungalow boasting a spacious layout that's perfect for one-floor living. The fully finished lower level features two bedrooms with walk-in closets, a full 4pc bathroom, and an office or workout area. The main floor dazzles with its open concept design, showcasing a living room with a cozy gas fireplace, a dining area, and a recently updated white kitchen with a stylish grey island and stunning granite countertops. Elegant lighting and large tiles throughout add a touch of luxury. You'll find another full 4pc bath, a bedroom or den, a convenient laundry closet, and a primary bedroom with a 3pc ensuite bath completing the main floor. Situated on a generous corner lot, this home offers ample parking with space for four cars in the driveway and room for two more in the attached garage. Enjoy peace of mind with a new steel shake roof installed last year, backed by a 50-year warranty, and a full Generac backup power system. Step outside to your backyard oasis featuring a 20x40 saltwater, heated pool surrounded by stamped concrete decking and a covered gazebo area for relaxation. As the sun sets, unwind in the hot tub under the automatic roof. There's still plenty of yard space for kids or pets, along with two sheds for pool equipment and lawn tools storage. Don't miss out on this summer, make this purchase today! (id:51532)
Tags
| Property Summary |
|---|
| Building |
|---|
| Land |
|---|
| Level | Rooms | Dimensions |
|---|---|---|
| Basement | Family room | 19'0'' x 15'1'' |
| Bedroom | 15'10'' x 11'6'' | |
| 4pc Bathroom | 8'10'' x 8'10'' | |
| Bedroom | 11'2'' x 11'6'' | |
| Recreation room | 18'1'' x 15'7'' | |
| Main level | Primary Bedroom | 11'10'' x 17'5'' |
| Full bathroom | 8'4'' x 8'3'' | |
| Bedroom | 11'5'' x 13'1'' | |
| Laundry room | Measurements not available | |
| 4pc Bathroom | 7'5'' x 7'9'' | |
| Dining room | 8'10'' x 13'10'' | |
| Kitchen | 11'1'' x 13'10'' | |
| Living room | 15'11'' x 14'8'' |
| Features | |||||
|---|---|---|---|---|---|
| Corner Site | Paved driveway | Gazebo | |||
| Sump Pump | Automatic Garage Door Opener | Attached Garage | |||
| Dishwasher | Dryer | Refrigerator | |||
| Stove | Water softener | Washer | |||
| Microwave Built-in | Window Coverings | Garage door opener | |||
| Hot Tub | Central air conditioning | ||||

























































