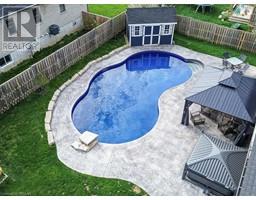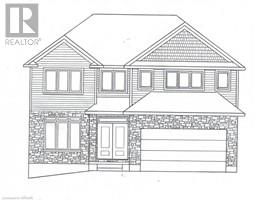26 KOZY KOVE RD Somerville (Twp), Burnt River, Ontario, CA
Address: 26 KOZY KOVE RD, Burnt River, Ontario
Summary Report Property
- MKT ID40585299
- Building TypeHouse
- Property TypeSingle Family
- StatusBuy
- Added21 weeks ago
- Bedrooms3
- Bathrooms2
- Area1232 sq. ft.
- DirectionNo Data
- Added On18 Jun 2024
Property Overview
Looking for the ultimate getaway? Welcome to 26 Kozy Kove Rd! Exterior square footage of 1232 includes cottage and second floor of shop. This Burnt River waterfront cottage offers an idyllic setting, perched high and dry on a bend with stunning views in two directions. Enjoy deep, clean water and a 4-year-old custom jet float dock system, perfect for a 23' boat and featuring a spacious 13'x13' area with swim ladder, as well as space for kayaks or canoes. Relax floating in the tube or take a leisurely boat ride up the river to Cameron Lake and the Trent Water System. The property features a unique 24'x36' shop, insulated and heated, ideal for storing toys, with a large finished overflow room above including a 2pc bath and sunroom. The original cottage has been extensively updated with features like foam-insulated floors, a propane fireplace, vinyl flooring, quartz countertops, new plumbing, stackable laundry, and an on-demand water heater connected to the outdoor shower. Additional upgrades in 2020 include a stunning 9' high armor stone wall with a gazebo perched a top of it and glass railings to take in the views of the sunset along with stairs down to the expansive dock attached to it and a brand-new raised bed septic system. The 3 season sunroom attached to the cottage is a perfect place for family board games in the evening Explore nearby attractions like the Victoria Rail Trail for hiking and biking or venture into Fenelon Falls for shopping, just a short 10-minute drive away. With access to endless ATV and snowmobile trails, plus the allure of Kawartha Dairy ice cream in Bobcageon only 20 minutes away, families will create lasting memories in this incredible retreat! (id:51532)
Tags
| Property Summary |
|---|
| Building |
|---|
| Land |
|---|
| Level | Rooms | Dimensions |
|---|---|---|
| Second level | 2pc Bathroom | 4'6'' x 4'6'' |
| Bedroom | 30'1'' x 15'0'' | |
| Main level | Sunroom | 19'2'' x 11'10'' |
| 3pc Bathroom | 8'0'' x 4'10'' | |
| Laundry room | 8'0'' x 4'5'' | |
| Bedroom | 8'1'' x 9'6'' | |
| Primary Bedroom | 11'9'' x 9'3'' | |
| Living room | 10'9'' x 9'9'' | |
| Dining room | 10'11'' x 9'5'' | |
| Kitchen | 8'4'' x 9'5'' |
| Features | |||||
|---|---|---|---|---|---|
| Crushed stone driveway | Country residential | Gazebo | |||
| Automatic Garage Door Opener | Detached Garage | Dryer | |||
| Microwave | Refrigerator | Satellite Dish | |||
| Stove | Washer | Window Coverings | |||
| Garage door opener | None | ||||



























































