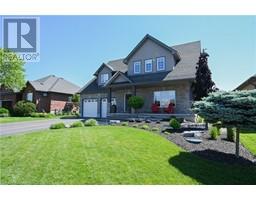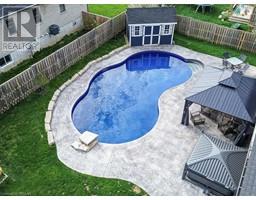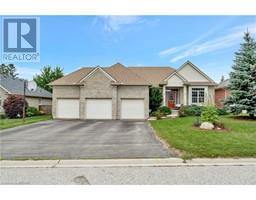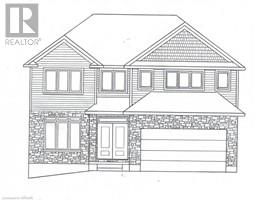82 GRAYDON DRIVE Mount Elgin, Mount Elgin, Ontario, CA
Address: 82 GRAYDON DRIVE, Mount Elgin, Ontario
Summary Report Property
- MKT ID40608900
- Building TypeHouse
- Property TypeSingle Family
- StatusBuy
- Added12 weeks ago
- Bedrooms3
- Bathrooms3
- Area2582 sq. ft.
- DirectionNo Data
- Added On21 Aug 2024
Property Overview
BETTER THAN NEW! This home, in the quiet community of Mt. Elgin, was built in 2018 has had many upgrades added since it was constructed – triple car wide concrete drive with stone accent and inlay lighting, an extended deck (with gas BBQ hookup) leading to a 10 X 12’ steel-roofed gazebo on an interlocking stone surface, fully-fenced yard and a natural gas generator. As you enter the welcoming foyer you are led to the open-concept Dining Room/ Living Room with stone gas fireplace. The hub of the house is the fabulous gourmet kitchen with quartz countertops, deluxe range hood, modern backsplash and oodles of cupboards and counterspace! The eating area has large windows and terrace door leading to the deck. The Mudroom/Laundry Room leads you to the massive 4- car garage, a rare find. There is a 2-piece powder room off the kitchen. The large main floor Primary Bedroom has a terrace door to the deck and a walk-in closet with an amazing ensuite with tiled shower, double quartz sinks and a free- standing soaker tub! The solid oak staircase leads upstairs to 2 bedrooms and a 4-piece bath. Downstairs has a massive rec/games room with fireplace. The additional bedroom areas could potentially house more bedrooms for an extended family. Additional upgrades include California shutters, custom-made blinds and an on-demand water heater, With its awesome curb appeal and oversized lot, this beautiful home is a star attraction in the community. (id:51532)
Tags
| Property Summary |
|---|
| Building |
|---|
| Land |
|---|
| Level | Rooms | Dimensions |
|---|---|---|
| Second level | 4pc Bathroom | 10'1'' x 5'2'' |
| Bedroom | 11'6'' x 9'9'' | |
| Bedroom | 13'3'' x 11'7'' | |
| Lower level | Recreation room | 32'7'' x 12'6'' |
| Main level | Full bathroom | 12'3'' x 10'4'' |
| Bonus Room | 7'1'' x 6'9'' | |
| Primary Bedroom | 17'9'' x 13'8'' | |
| Mud room | 10'6'' x 5'0'' | |
| 2pc Bathroom | 6'6'' x 3'4'' | |
| Laundry room | 7'5'' x 6'0'' | |
| Kitchen | 13'9'' x 11'3'' | |
| Dining room | 11'3'' x 12'11'' | |
| Great room | 22'1'' x 13'3'' |
| Features | |||||
|---|---|---|---|---|---|
| Automatic Garage Door Opener | Attached Garage | Central Vacuum | |||
| Central Vacuum - Roughed In | Dishwasher | Dryer | |||
| Microwave | Refrigerator | Water softener | |||
| Water purifier | Washer | Gas stove(s) | |||
| Hood Fan | Window Coverings | Garage door opener | |||
| Central air conditioning | |||||


























































