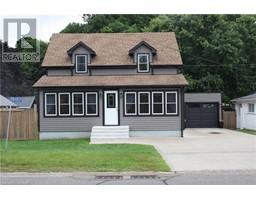7381 HACIENDA Road Rural Malahide, Malahide, Ontario, CA
Address: 7381 HACIENDA Road, Malahide, Ontario
Summary Report Property
- MKT ID40552028
- Building TypeHouse
- Property TypeSingle Family
- StatusBuy
- Added1 weeks ago
- Bedrooms4
- Bathrooms4
- Area3982 sq. ft.
- DirectionNo Data
- Added On18 Jun 2024
Property Overview
Welcome to Hacienda Road. Here you'll discover this absolutely stunning home. Custom-built in 2020 on a 3/4 acre lot backing onto open fields. You'll immediately see the beautiful curb appeal with the double wide concrete drive, double car attached garage and covered front porch. As soon as you walk in, it offers this wonderful sense of feeling right at home. Featuring an open concept layout, a wide open living room with wood burning fireplace. Custom kitchen with centre island and patio walkout to a huge covered composite deck. (built to last and practically maintenance free) Spacious primary bedroom with full ensuite and walk-in closet. Main floor laundry room and a beautiful office with windows looking into back yard. The upper level has a wonderful layout with 3 big bedrooms and a full bathroom. The lower level is fully finished, complete with an open recreational room, a full home workout studio, a large storage room, a cold room and a full bathroom. This home comes with a full basement with in floor heating along with forced air gas furnace and central air, plus a HRV system for humidity management and control. Everything about this home is fun to explore, from the thoughtful design and functional layout to the quality of construction and attention to detail. The nearly 4000 square feet of finished living space truly makes this a perfect family home. Located within 20 minutes to St Thomas and just minutes from Aylmer. (id:51532)
Tags
| Property Summary |
|---|
| Building |
|---|
| Land |
|---|
| Level | Rooms | Dimensions |
|---|---|---|
| Second level | 4pc Bathroom | 13'5'' x 6'3'' |
| Bedroom | 10'3'' x 13'5'' | |
| Bedroom | 14'6'' x 11'7'' | |
| Bedroom | 14'6'' x 13'9'' | |
| Lower level | Utility room | 10'0'' x 8'5'' |
| Cold room | 6'3'' x 6'1'' | |
| Storage | 6'6'' x 10'1'' | |
| 4pc Bathroom | 9'8'' x 6'1'' | |
| Exercise room | 24'11'' x 12'4'' | |
| Recreation room | 25'7'' x 34'2'' | |
| Main level | 4pc Bathroom | 9'8'' x 7'9'' |
| Laundry room | 8'1'' x 12'8'' | |
| 2pc Bathroom | 4'6'' x 9'1'' | |
| Office | 10'5'' x 9'1'' | |
| Primary Bedroom | 17'0'' x 14'0'' | |
| Living room | 13'1'' x 18'9'' | |
| Dining room | 13'0'' x 13'0'' | |
| Kitchen | 13'6'' x 13'0'' |
| Features | |||||
|---|---|---|---|---|---|
| Country residential | Sump Pump | Automatic Garage Door Opener | |||
| Attached Garage | Central Vacuum | Dishwasher | |||
| Dryer | Freezer | Refrigerator | |||
| Stove | Water softener | Washer | |||
| Garage door opener | Central air conditioning | ||||



























































