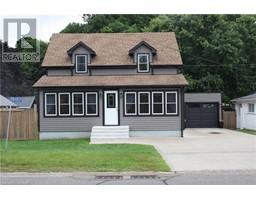194 LASALETTE Road La Salette, LaSalette, Ontario, CA
Address: 194 LASALETTE Road, LaSalette, Ontario
Summary Report Property
- MKT ID40548519
- Building TypeHouse
- Property TypeSingle Family
- StatusBuy
- Added1 weeks ago
- Bedrooms3
- Bathrooms3
- Area1660 sq. ft.
- DirectionNo Data
- Added On18 Jun 2024
Property Overview
Quality built by Licensed and Registered builder. Come see this beautiful new home in rural setting backing onto open farm land. Brick and Stone exterior with Modern day design and Metal roof to last a lifetime. 1600 sq' on main floor. Open concept Kitchen, dining & Living Room. Kitchen has custom cabinets, large centre island with Granite counter top and full coffee bar & walk out to covered rear porch with stamped concrete. Primary bedroom with beautiful ensuite bath & walk in Closet. Main floor laundry handy coming in from Garage. This home features a separate staircase from Garage to Lower level, making this an ideal future rental with lower level already has a finished 2 piece washroom with room for tub and or Shower. Basement is fully insulated, framed and ready for drywall. Wouldn't take long to have it completely finished out and ready for additional living space. Home comes with high efficiency gas furnace, central air, HRV system. Water heater and water softener owned & 200 amp breaker panel. Ready for quick close. Move in ready. (id:51532)
Tags
| Property Summary |
|---|
| Building |
|---|
| Land |
|---|
| Level | Rooms | Dimensions |
|---|---|---|
| Lower level | 2pc Bathroom | 9'6'' x 10'10'' |
| Main level | Laundry room | 7'1'' x 7'4'' |
| 4pc Bathroom | 5'6'' x 9'11'' | |
| 5pc Bathroom | 6'6'' x 9'7'' | |
| Bedroom | 10'11'' x 9'1'' | |
| Bedroom | 11'6'' x 10'3'' | |
| Primary Bedroom | 15'6'' x 12'3'' | |
| Kitchen | 18'1'' x 13'9'' | |
| Dining room | 18'1'' x 10'1'' | |
| Living room | 18'1'' x 11'10'' |
| Features | |||||
|---|---|---|---|---|---|
| Crushed stone driveway | Country residential | Sump Pump | |||
| Automatic Garage Door Opener | Attached Garage | Water softener | |||
| Garage door opener | Central air conditioning | ||||





































