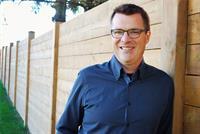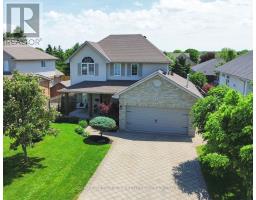5285 WALES CRESCENT, Malahide, Ontario, CA
Address: 5285 WALES CRESCENT, Malahide, Ontario
Summary Report Property
- MKT IDX8455594
- Building TypeHouse
- Property TypeSingle Family
- StatusBuy
- Added1 weeks ago
- Bedrooms5
- Bathrooms3
- Area0 sq. ft.
- DirectionNo Data
- Added On19 Jun 2024
Property Overview
Beautiful 6-year-old stone and brick ranch home, spanning over 1800 sq. ft. The spacious living room features a gas fireplace and opens has glass doors to a covered patio, perfect for enjoying the scenic property. The kitchen boasts a large island with solid surface countertops and a walk-in pantry. The primary suite is generously sized, offering a four-piece en-suite and a walk-in closet. There are two additional bedrooms and a full bathroom on the main floor. The main floor laundry is conveniently situated near the back entry leading to a two car garage. The fully finished basement includes a third full bathroom, a large family room perfect for entertaining, 2 additional bedrooms and ample storage. The property is beautifully landscaped and equipped with a watering system. Engineered hardwood and tile on the mainfloor and vinyl plank flooring throughout the basement. This home seamlessly combines comfort, style, and functionality, making it an exceptional choice for modern living. (id:51532)
Tags
| Property Summary |
|---|
| Building |
|---|
| Land |
|---|
| Level | Rooms | Dimensions |
|---|---|---|
| Basement | Recreational, Games room | 9.29 m x 9.04 m |
| Bedroom 4 | 4.17 m x 3.91 m | |
| Bedroom 5 | 3.85 m x 3.27 m | |
| Main level | Living room | 6.46 m x 4.66 m |
| Kitchen | 7.99 m x 4.13 m | |
| Primary Bedroom | 4.18 m x 3.98 m | |
| Bedroom 2 | 3.57 m x 2.93 m | |
| Bedroom 3 | 3.16 m x 3.07 m | |
| Laundry room | 3.82 m x 2.04 m |
| Features | |||||
|---|---|---|---|---|---|
| Irregular lot size | Flat site | Carpet Free | |||
| Sump Pump | Attached Garage | Garage door opener remote(s) | |||
| Dishwasher | Dryer | Refrigerator | |||
| Stove | Washer | Central air conditioning | |||
| Fireplace(s) | |||||












































