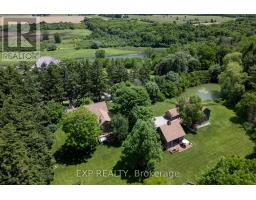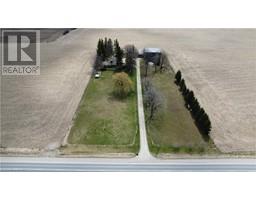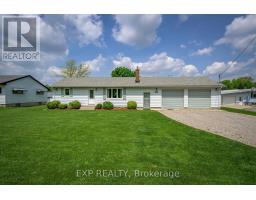6 WOODVALE DRIVE, Thames Centre, Ontario, CA
Address: 6 WOODVALE DRIVE, Thames Centre, Ontario
Summary Report Property
- MKT IDX8381550
- Building TypeHouse
- Property TypeSingle Family
- StatusBuy
- Added1 weeks ago
- Bedrooms4
- Bathrooms3
- Area0 sq. ft.
- DirectionNo Data
- Added On16 Jun 2024
Property Overview
Welcome to a wonderful family home in the vibrant community of Dorchester. Enjoy an active lifestyle with the local community centre, baseball fields, soccer pitches, walking trails, and parks, all nearby. Two golf courses are just down the road, and London is easily accessible for work or leisure and a short drive to connect to the 401.This immaculate home boasts a beautifully updated cherry kitchen, granite countertops, tile and hard wood flooring and large windows overlooking the yard across the back of the house. The main floor also features a den or living room, a family room with gas fireplace, a dining area, and a convenient two-piece bathroom for guests. Off of the two car garage is the laundry area and storage in the drop zone for the whole family.The yard is perfect for summer fun, with a three-year-old above-ground pool, a deck, and plenty of green space for pets or children to play. The second floor offers four generously sized bedrooms and a full bathroom. The spacious, finished basement includes a recreation room with electric fireplace, wood-look tile flooring, and a full bath w jetted tub. The home also has a newer gas furnace and updated shingles. Insulated and gas heater in garage (id:51532)
Tags
| Property Summary |
|---|
| Building |
|---|
| Land |
|---|
| Features | |||||
|---|---|---|---|---|---|
| Attached Garage | Inside Entry | Water Heater | |||
| Central Vacuum | Central air conditioning | Fireplace(s) | |||






















































