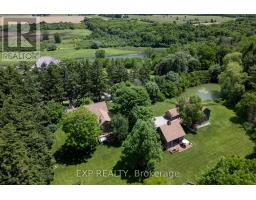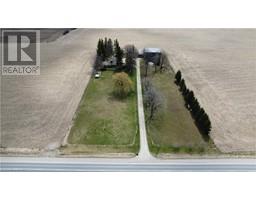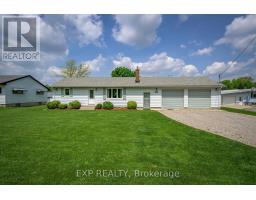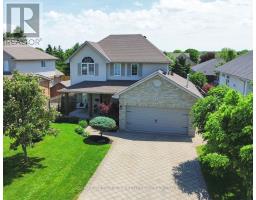30 MEADOWBROOK LANE, Thames Centre, Ontario, CA
Address: 30 MEADOWBROOK LANE, Thames Centre, Ontario
Summary Report Property
- MKT IDX8398548
- Building TypeHouse
- Property TypeSingle Family
- StatusBuy
- Added1 weeks ago
- Bedrooms3
- Bathrooms3
- Area0 sq. ft.
- DirectionNo Data
- Added On18 Jun 2024
Property Overview
Welcome to 30 Meadowbrook Lane This 3 bedroom 2 plus 1 bathroom home boasts many features. Bright, spacious, and inviting: be sure to add this beautiful Thorndale home to your must see list! With its expansive fully fenced backyard with large deck and above ground pool, multiple family/living rooms spaces, primary bedroom with ensuite, and wide and welcoming curbside appeal, your family has all the room it needs to entertain friends and family alike! Whether used for personal parking and storage or a place for your truck, tools, and workshop, you can take advantage of its roomy 2-car garage with separate side entrance. Enjoy a number of recent updates to the home since its original construction, including the kitchen counters and backsplash, newer bathroom vanities (2016), newer garage doors (2016), and replaced main floor flooring (2017). Come see for yourself! Book today! (id:51532)
Tags
| Property Summary |
|---|
| Building |
|---|
| Land |
|---|
| Level | Rooms | Dimensions |
|---|---|---|
| Second level | Bedroom | 5.33 m x 3.61 m |
| Bedroom 2 | 3.86 m x 3.17 m | |
| Bedroom 3 | 3.61 m x 3.2 m | |
| Basement | Cold room | 1.14 m x 2.97 m |
| Main level | Living room | 4.42 m x 3.51 m |
| Dining room | 3.51 m x 3.43 m | |
| Kitchen | 3.66 m x 3.12 m | |
| Dining room | 3.56 m x 3.61 m | |
| Family room | 5.64 m x 4.11 m |
| Features | |||||
|---|---|---|---|---|---|
| Attached Garage | Central Vacuum | Dishwasher | |||
| Dryer | Refrigerator | Stove | |||
| Washer | Central air conditioning | ||||
























































