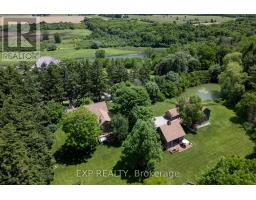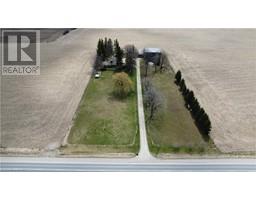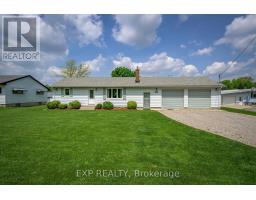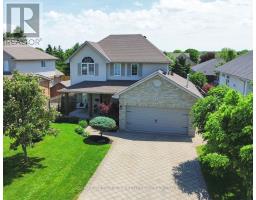28 PINEHURST DRIVE, Thames Centre, Ontario, CA
Address: 28 PINEHURST DRIVE, Thames Centre, Ontario
Summary Report Property
- MKT IDX8326118
- Building TypeHouse
- Property TypeSingle Family
- StatusBuy
- Added1 weeks ago
- Bedrooms4
- Bathrooms3
- Area0 sq. ft.
- DirectionNo Data
- Added On17 Jun 2024
Property Overview
Move in ready! Welcome to your dream 3 plus 1 bedroom bungalow located close to the Mill Pond in Dorchester. This home will be sure to impress featuring1998 sq ft of finished living space on the main floor with. 9 ft ceilings. Walking through the front door you will instantly feel the home and coziness of the lovely living room with gas fireplace. A beautiful open concept dining room. The gourmet white cabinet kitchen with a breakfast bar is open to a large breakfast area. The picture perfect view of the fenced back yard with beautiful landscaping and an adorable garden shed gives you an instant feeling of peace and tranquility. The spacious deck which also includes a retractable awning for those sunny days ahead. Two good sized bedrooms (one presently used as a den along with a main floor 4 pc. bath. The primary bedroom includes a spacious 3 pce ensuite and huge walk in closet. Main floor laundry room leads to a spacious two car garage. The lower level has a finished family room with lots of storage closets and shelving. Another lower bedroom and 3 piece bath. Gas hookup for outside barbecue along with 200 amp for a potential of a hot tub. Pride of ownership is evident as this home is impeccable! Close to schools, stores, recreation facilities and restaurants. (id:51532)
Tags
| Property Summary |
|---|
| Building |
|---|
| Land |
|---|
| Level | Rooms | Dimensions |
|---|---|---|
| Lower level | Utility room | 11.29 m x 7.14 m |
| Bedroom | 3.1 m x 4.21 m | |
| Recreational, Games room | 9.68 m x 10.36 m | |
| Main level | Kitchen | 4.02 m x 3.59 m |
| Eating area | 3.1 m x 3.62 m | |
| Dining room | 4.03 m x 3.3 m | |
| Bedroom | 4.45 m x 3.63 m | |
| Bedroom 2 | 4.27 m x 3.67 m | |
| Primary Bedroom | 5.75 m x 4.87 m | |
| Laundry room | 2.14 m x 2.05 m | |
| Foyer | 3.49 m x 2.11 m |
| Features | |||||
|---|---|---|---|---|---|
| Level | Attached Garage | Water Heater | |||
| Dishwasher | Dryer | Microwave | |||
| Refrigerator | Stove | Washer | |||
| Central air conditioning | Fireplace(s) | ||||




















































