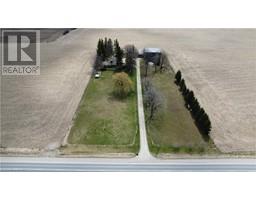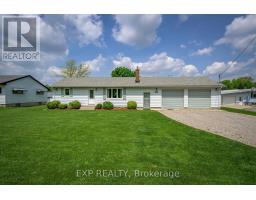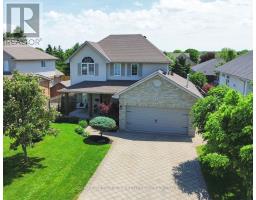22909 VALLEY VIEW ROAD, Thames Centre, Ontario, CA
Address: 22909 VALLEY VIEW ROAD, Thames Centre, Ontario
Summary Report Property
- MKT IDX8439624
- Building TypeHouse
- Property TypeSingle Family
- StatusBuy
- Added1 weeks ago
- Bedrooms4
- Bathrooms3
- Area0 sq. ft.
- DirectionNo Data
- Added On17 Jun 2024
Property Overview
Welcome to Mayfield Farm where idyllic country living awaits. Set on 10 beautiful acres this updated stone farmhouse circa 1840 has undergone thoughtful additions and recent, quality renovations. The property itself is special. Wherever you choose to sit you will enjoy pleasing views: the river valley, the large spring fed pond with its calming fountain, the century barn, the paddocks, the forest backdrop. A wrap around terrace ends on a private deck where a relaxing Jacuzzi hot tub is seamlessly built-in to a stone wall surround. The front screened-in porch offers a great place to read, sip a drink or even dine on hot summer nights. Styled to complement the house and barn, the oversized double garage (2020) includes barn doors at the back which open onto a deck, another perfect spot to BBQ and take in views of the setting sun across the paddocks. Trails cut through the meadows and forest and offer views at every turn. Sitting on the dock at the pond you will love to feed the dozen koi or set off on a paddleboard or canoe to the other side. Inside you will appreciate the charm of the stone house. The dining room has windows on all 3 sides, the great room is vaulted with hand hewn beams and the country kitchen has a beamed ceiling and offers custom cabinetry and 11.9' island. Also on the main floor is an office which could be used as a main floor bedroom. A convenient 3-piece bath is adjacent. Upstairs are 3 bedrooms. The 3-piece primary ensuite has a deep free-standing Victoria+Albert tub. All bathrooms feature custom cabinetry, solid countertops and heated floors. On the LL is a cozy family room and separate laundry room. This home is comfortably heated by a forced air NATURAL GAS furnace. Ideally situated less than 20 minutes to Masonville Mall, 25 minutes to Stratford and 15 minutes to London International Airport. Valley View Road runs along the north branch of the Thames River and is the location of several other custom high-end homes on acreages. **** EXTRAS **** Additional Inclusions: Dock, Pond Fountain, Koi Fish, Beverage Fridge, Work Bench in the Barn. Additional residential unit (ARU) could be put on the property with approval of a zoning by-law amendment. A second driveway could be possible. (id:51532)
Tags
| Property Summary |
|---|
| Building |
|---|
| Land |
|---|
| Level | Rooms | Dimensions |
|---|---|---|
| Second level | Bathroom | 2.42 m x 2.53 m |
| Primary Bedroom | 6.09 m x 3.54 m | |
| Bathroom | 2.68 m x 2.13 m | |
| Bedroom 2 | 3.57 m x 3.09 m | |
| Bedroom 3 | 3.57 m x 4.26 m | |
| Lower level | Sitting room | 4.29 m x 5.16 m |
| Main level | Dining room | 6.82 m x 4.02 m |
| Kitchen | 6.09 m x 3.06 m | |
| Eating area | 6.09 m x 4.25 m | |
| Living room | 8.07 m x 4.26 m | |
| Office | 4.73 m x 3.76 m | |
| Bathroom | 2.56 m x 2.6 m |
| Features | |||||
|---|---|---|---|---|---|
| Wooded area | Ravine | Rolling | |||
| Flat site | Sump Pump | Detached Garage | |||
| Hot Tub | Garage door opener remote(s) | Garburator | |||
| Water purifier | Water softener | Water Treatment | |||
| Dishwasher | Dryer | Garage door opener | |||
| Microwave | Oven | Range | |||
| Refrigerator | Washer | Window Coverings | |||
| Central air conditioning | Fireplace(s) | ||||




























































