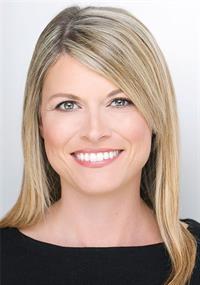50071 YORKE LINE, Malahide, Ontario, CA
Address: 50071 YORKE LINE, Malahide, Ontario
Summary Report Property
- MKT IDX8459028
- Building TypeHouse
- Property TypeSingle Family
- StatusBuy
- Added1 weeks ago
- Bedrooms2
- Bathrooms1
- Area0 sq. ft.
- DirectionNo Data
- Added On19 Jun 2024
Property Overview
Discover the charm of country living at 50071 Yorke Line, just outside the village of Harrietsville. This 1+1 bedroom, 2-bathroom home offers a peaceful escape on a lush 1.4-acre lot, far removed from the hustle and bustle of city life. Step inside to vaulted pine ceilings, creating an inviting, rustic vibe. The main level features a spacious and airy open concept living area perfect for relaxation and entertainment, a convenient walk-in pantry/storage room, large master bedroom, and a 5 piece bath.The fully finished basement includes a cozy family room with fireplace, ideal for movie nights or curling up with a good book. An additional room on this level can serve as a guest bedroom, office, or hobby space. Theres also plenty of room for storage, and another 3 piece bathroom. The property is a dream for those needing ample storage or workspace. The massive 3-bay workshop is perfect for car enthusiasts or anyone needing substantial workspace. A standalone building, previously used as a dog kennel, offers endless possibilitiesconvert it into a studio, a guest house, or continue its use for pet care. Several other sheds provide additional storage options.The expansive lot offers plenty of room for gardening, outdoor activities, or simply enjoying the quiet of rural life. Whether you're sipping coffee on the porch, hosting a summer barbecue, or stargazing at night, this property invites you to embrace the beauty and calm of country living.Don't miss your chance to own this hidden gem at 50071 Yorke Line. Schedule your private showing today and experience all this unique home has to offer! (id:51532)
Tags
| Property Summary |
|---|
| Building |
|---|
| Land |
|---|
| Level | Rooms | Dimensions |
|---|---|---|
| Lower level | Den | 3.35 m x 3.1 m |
| Bedroom 2 | 4.98 m x 4.42 m | |
| Main level | Living room | 4.17 m x 3.86 m |
| Kitchen | 7.32 m x 5.18 m | |
| Pantry | 3.05 m x 1.07 m | |
| Primary Bedroom | 5.94 m x 3.05 m |
| Features | |||||
|---|---|---|---|---|---|
| Irregular lot size | Level | Detached Garage | |||
| Dryer | Refrigerator | Stove | |||
| Washer | Central air conditioning | Fireplace(s) | |||













































