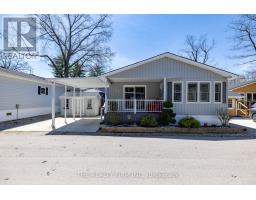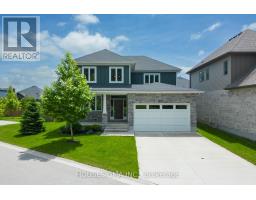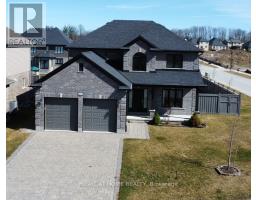169 MARTIN ROAD, Middlesex Centre, Ontario, CA
Address: 169 MARTIN ROAD, Middlesex Centre, Ontario
Summary Report Property
- MKT IDX8485104
- Building TypeHouse
- Property TypeSingle Family
- StatusBuy
- Added3 days ago
- Bedrooms4
- Bathrooms3
- Area0 sq. ft.
- DirectionNo Data
- Added On30 Jun 2024
Property Overview
Welcome to 169 Martin Road in Delaware, where country charm meets city convenience and feels like home from the moment you walk through the front door. This custom-built gem, 2 years old, has been freshly repainted and landscaped. Imagine cooking in your dream kitchen with quartz countertops, high-end cabinetry with illuminated uppers, a marble backsplash, and a spacious island perfect for entertaining. And let's not forget the pantry with its chic sliding barn door! The living room is the ultimate cozy spot, with a gas fireplace surrounded by beautiful tile and a modern wood mantel. Perfect for those chilly evenings. The dining area, ideal for both everyday meals and special occasions, opens up to a rear deck overlooking a beautifully landscaped backyard. Picture yourself enjoying unobstructed sunset views with no rear neighbors, your own private oasis. On the main floor, you'll find a primary suite that's nothing short of luxurious. It features a walk-through closet and an ensuite with a soaker tub, shower, and dual sinks. A second bright bedroom and full bath round out the main. Head downstairs to a versatile lower level that offers a spacious rec room with another fireplace, heated luxury vinyl plank floors, an office area, and 2 additional light-filled bedrooms with a full bath. Practical features? We've got you covered. A convenient mudroom doubles as a laundry center and is accessible from the garage, complete with a custom-built bench. Plus, the 3-car garage with a drive-through rear door makes backyard and tool access a breeze. 169 Martin Road is where country living meets city convenience in the best way possible. Ready to see it for yourself? Schedule a viewing today and prepare to fall in love! (id:51532)
Tags
| Property Summary |
|---|
| Building |
|---|
| Land |
|---|
| Level | Rooms | Dimensions |
|---|---|---|
| Lower level | Recreational, Games room | 6.76 m x 4.95 m |
| Office | 3.2 m x 2.54 m | |
| Bedroom 3 | 4.19 m x 3.89 m | |
| Bedroom 4 | 4.17 m x 3.51 m | |
| Main level | Living room | 3.96 m x 5.05 m |
| Kitchen | 3.71 m x 4.95 m | |
| Dining room | 4.65 m x 3.3 m | |
| Primary Bedroom | 3.45 m x 4.37 m | |
| Bedroom 2 | 2.97 m x 3.53 m | |
| Mud room | 2.54 m x 3.05 m |
| Features | |||||
|---|---|---|---|---|---|
| Irregular lot size | Attached Garage | Water Heater - Tankless | |||
| Garage door opener remote(s) | Dishwasher | Dryer | |||
| Garage door opener | Microwave | Refrigerator | |||
| Stove | Washer | Central air conditioning | |||
| Fireplace(s) | |||||

























































