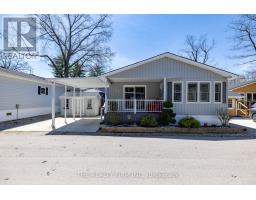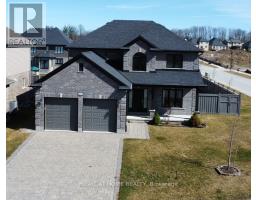44 - 41 EARLSCOURT TERRACE, Middlesex Centre, Ontario, CA
Address: 44 - 41 EARLSCOURT TERRACE, Middlesex Centre, Ontario
Summary Report Property
- MKT IDX8404838
- Building TypeHouse
- Property TypeSingle Family
- StatusBuy
- Added1 weeks ago
- Bedrooms4
- Bathrooms4
- Area0 sq. ft.
- DirectionNo Data
- Added On16 Jun 2024
Property Overview
Looking for a luxurious home with ample space for your family? Look no further than 44-41 Earlscourt Terrace! This elegant two-story residence offers 4 bedrooms and 3.5 baths, perfect for accommodating the whole family in style. As you step through the grand entrance, you are greeted by a vaulted ceiling and a stunning, elongated hallway that leads you to an exquisite white kitchen. This culinary masterpiece features top-of-the-line stainless steel appliances, a center island with a built-in wine fridge, and pristine quartz countertops.The main floor also boasts a spacious laundry and mudroom, making family life even more convenient. Additionally, there's a versatile room that can be used as a bedroom or a sophisticated home office.Upstairs, the home continues to impress with two generous bedrooms and a luxurious master suite. The master retreat includes a spa-like ensuite with a double sink vanity, a soaker tub, and a glass shower. A large walk-in closet completes this serene sanctuary. The fully finished basement provides additional living space, featuring a spare bedroom, a 4-piece bathroom, and a versatile area ideal for entertainment or a childrens playroom. Kilworth and its surrounding areas offer a wealth of amenities, including the scenic Komoka Provincial Park with its river walks and trails. Families will love the nearby green space, tennis court, splash pad, and playground, all within walking distance. (id:51532)
Tags
| Property Summary |
|---|
| Building |
|---|
| Land |
|---|
| Level | Rooms | Dimensions |
|---|---|---|
| Second level | Bedroom 2 | 3.76 m x 2.83 m |
| Bedroom 3 | 5.17 m x 2.87 m | |
| Bathroom | 3.76 m x 2.2 m | |
| Primary Bedroom | 5.58 m x 3.93 m | |
| Bathroom | 3.64 m x 2.87 m | |
| Basement | Bedroom 4 | 3.52 m x 4.21 m |
| Bathroom | 1.58 m x 2.86 m | |
| Main level | Living room | 3.7 m x 4.59 m |
| Office | 3.7 m x 3.41 m | |
| Dining room | 3.1 m x 4.62 m | |
| Bathroom | 1.52 m x 2.18 m | |
| Kitchen | 3.96 m x 4.62 m |
| Features | |||||
|---|---|---|---|---|---|
| Cul-de-sac | Wooded area | Flat site | |||
| Sump Pump | Attached Garage | Garage door opener remote(s) | |||
| Water Heater | Water softener | Dishwasher | |||
| Dryer | Refrigerator | Stove | |||
| Washer | Window Coverings | Wine Fridge | |||
| Central air conditioning | Fireplace(s) | ||||




























































