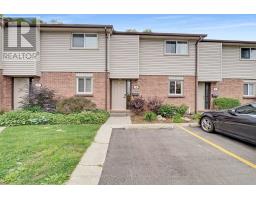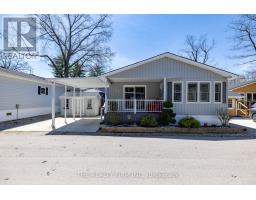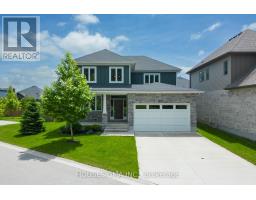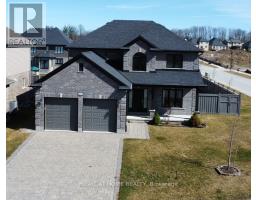14008 THIRTEEN MILE ROAD, Middlesex Centre, Ontario, CA
Address: 14008 THIRTEEN MILE ROAD, Middlesex Centre, Ontario
Summary Report Property
- MKT IDX8449486
- Building TypeHouse
- Property TypeSingle Family
- StatusBuy
- Added1 weeks ago
- Bedrooms3
- Bathrooms2
- Area0 sq. ft.
- DirectionNo Data
- Added On17 Jun 2024
Property Overview
Embrace tranqulity while enjoying city convenience 3with htis gorgeous country home in Denfield. Beautifully landscaped with mature trees, this 1.99-acre property offers a private oasis while only being a short drive down the road from London, Ilderton, and Lucan. Be prepared to be wowed by the circular roundabout driveway and abundant parking when you arrive. The oversized garage, formerly a horse stable, provides ample storage and rustic charm. Inside, you'll find a homey layout with amazing stained glass window fixtures complementing the warm ambiance. The sunroom's natural light and adjacent balcony create an inviting space to unwind. Recently updated with a 200-amp electrical box, copper wiring and a backup generator, modern efficiency meets country living. Imagine hosting gatherings on the sprawling grounds or simply savouring some peace and quiet on the back deck. Don't miss out on this rare find! **** EXTRAS **** Easy to show. (id:51532)
Tags
| Property Summary |
|---|
| Building |
|---|
| Land |
|---|
| Level | Rooms | Dimensions |
|---|---|---|
| Second level | Primary Bedroom | 3.41 m x 1.39 m |
| Bedroom 2 | 3.2 m x 3.14 m | |
| Bedroom 3 | 2.62 m x 3.99 m | |
| Bathroom | 2.26 m x 2.23 m | |
| Main level | Family room | 6.43 m x 3.47 m |
| Dining room | 3.29 m x 3.54 m | |
| Kitchen | 6.43 m x 3.99 m | |
| Bathroom | 1.55 m x 1.58 m | |
| Foyer | 1.58 m x 3.63 m | |
| Mud room | 1.62 m x 1.65 m |
| Features | |||||
|---|---|---|---|---|---|
| Level lot | Carpet Free | Country residential | |||
| Sump Pump | Detached Garage | Water Heater | |||
| Water softener | Dishwasher | Dryer | |||
| Range | Refrigerator | Stove | |||
| Washer | Window Coverings | Walk-up | |||
| Central air conditioning | |||||





























































