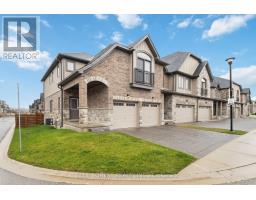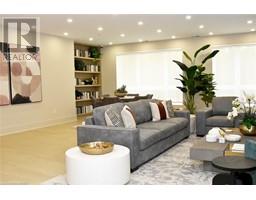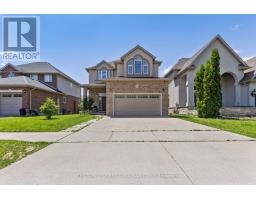4 - 215 COMMISSIONERS ROAD W, London, Ontario, CA
Address: 4 - 215 COMMISSIONERS ROAD W, London, Ontario
Summary Report Property
- MKT IDX8435692
- Building TypeRow / Townhouse
- Property TypeSingle Family
- StatusBuy
- Added2 weeks ago
- Bedrooms3
- Bathrooms2
- Area0 sq. ft.
- DirectionNo Data
- Added On16 Jun 2024
Property Overview
215 Commissioners Rd West is en enclave of amazing townhouse condos. Unit 4 is special as it's in the ideal location. You will see the units 1 through 4 are in the best location for parking. You can pull into your parking spot without the worry of parked car across. Talking about parking, I have never see a condo complex with as much visitor parking as this! Its close to double the amount of visitor spots as reserved spots. This is beautifully updated 2-storey Forced Air Gas/ Central Air townhouse offering modern and inviting space. The solid wood kitchen is a standout feature, seamlessly connecting to the spacious dining area and living room adorned with a cozy gas fireplace. You will enjoy preparing meals using the new appliances, granite countertops and ceramic back splash. With 3 spacious bedrooms upstairs boasting ample closet space, comfort is certainly a priority in this home. Check out the solid oak trim and new SOLID bedroom doors. The lower level's huge recroom and FULL bathroom (with shower) provide extra versatility for family along with plenty of additional storage. Private back deck with plenty of space to lounge. You will see the furnace and central air have been replaced and the condo has improved the exterior over the years with windows, siding and shingles. Its proximity to shopping, schools, playgrounds, and easy access to the 401/402 makes it a convenient and desirable location for any homeowner or investor. This property is an ideal blend of comfort, convenience, and modern living! (id:51532)
Tags
| Property Summary |
|---|
| Building |
|---|
| Land |
|---|
| Level | Rooms | Dimensions |
|---|---|---|
| Second level | Primary Bedroom | 4.27 m x 3.48 m |
| Bedroom | 3.66 m x 2.51 m | |
| Bedroom | 4.57 m x 2.51 m | |
| Bathroom | Measurements not available | |
| Lower level | Laundry room | 4.98 m x 3.28 m |
| Family room | 5.79 m x 4.98 m | |
| Bathroom | Measurements not available | |
| Main level | Kitchen | 3.78 m x 3.61 m |
| Living room | 5.97 m x 5.08 m |
| Features | |||||
|---|---|---|---|---|---|
| Water meter | Dishwasher | Dryer | |||
| Microwave | Refrigerator | Stove | |||
| Washer | Central air conditioning | Fireplace(s) | |||
| Storage - Locker | |||||
























































