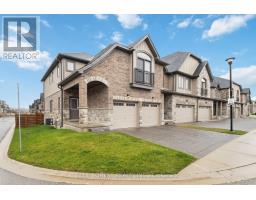1975 FOUNTAIN GRASS Drive Unit# 202 South B, London, Ontario, CA
Address: 1975 FOUNTAIN GRASS Drive Unit# 202, London, Ontario
Summary Report Property
- MKT ID40591774
- Building TypeApartment
- Property TypeSingle Family
- StatusBuy
- Added1 weeks ago
- Bedrooms3
- Bathrooms2
- Area1390 sq. ft.
- DirectionNo Data
- Added On18 Jun 2024
Property Overview
Welcome to your dream home at 1975 Fountain Grass Drive, London, Ontario in The Westdel Condominiums by Tricar, where you'll experience sophistication and style in London’s desirable West end! This stunning residence offers 2 spacious bedrooms plus a versatile den, and 2 modern bathrooms. This home combines elegance and comfort in every detail. Step inside to discover a bright and airy open-concept living space, featuring high ceilings and large windows that flood the home with natural light. The gourmet kitchen boasts stainless steel appliances, granite countertops, and a large island perfect for entertaining. The adjoining dining and living areas provide a seamless flow, ideal for both everyday living and hosting guests. Retreat to the luxurious primary suite, complete with a walk-in closet and a spa-like ensuite bathroom. The second bedroom is generously sized, and the den offers a perfect space for a home office, study, or even a guest room. Situated close to parks, trails, schools, shopping, and dining, this home is perfectly located for convenience and lifestyle. Don’t miss the opportunity to make this exceptional property yours! (id:51532)
Tags
| Property Summary |
|---|
| Building |
|---|
| Land |
|---|
| Level | Rooms | Dimensions |
|---|---|---|
| Main level | 3pc Bathroom | Measurements not available |
| 4pc Bathroom | Measurements not available | |
| Den | 10'0'' x 9'0'' | |
| Bedroom | 10'9'' x 10'0'' | |
| Primary Bedroom | 12'5'' x 10'3'' |
| Features | |||||
|---|---|---|---|---|---|
| Balcony | Underground | Visitor Parking | |||
| Dishwasher | Dryer | Microwave | |||
| Refrigerator | Stove | Garage door opener | |||
| Central air conditioning | Exercise Centre | Guest Suite | |||
| Party Room | |||||































