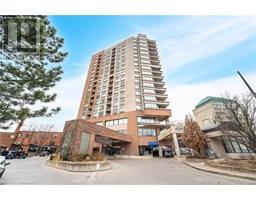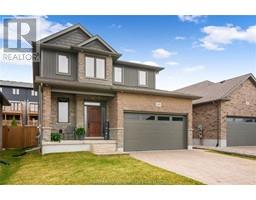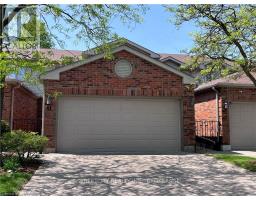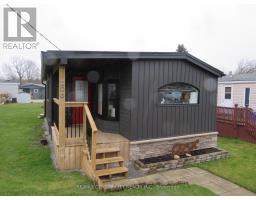2011 TYSON Walk South K, London, Ontario, CA
Address: 2011 TYSON Walk, London, Ontario
Summary Report Property
- MKT ID40714999
- Building TypeHouse
- Property TypeSingle Family
- StatusBuy
- Added12 weeks ago
- Bedrooms6
- Bathrooms5
- Area4201 sq. ft.
- DirectionNo Data
- Added On09 Apr 2025
Property Overview
Click On Multimedia Link For Full Video Tour & 360 Matterport Virtual 3D Tour** Absolutely Stunning!! Elegant!! Gorgeous!! Introducing 2011 Tyson Walk. Premium 52 Ft Front, Around 4200 Sq Feet including Basement, 4-bedroom, 5-Bathroom Detached Exceptional Residence Offers a Blend of Modern Comfort, Quality upgrade Thoughtful Design in a Fantastic Location, Making It An Ideal Choice For Those Seeking ample And Inviting Home In A Welcoming Community, Its Ready to move in. It Impresses With Its Generous Layout, Quality Hardwood Floor, Pots Lights, 9 Feet Ceiling on Main Floor, Family Room Gas Fireplace, Crown Moulding, Oak Stair, Two Primary Bedroom with En-Suit. 2 Bedroom Finished Spacious Basement with Fireplace. Inside The home exudes a sense of warmth and comfort. Inside the Home, The open-concept living spaces are perfect for entertaining, while the kitchen, equipped with modern Stainless Steel appliances, Granite Counter top and ample storage, is a chef's delight with spacious Dinning Area & Breakfast Bar. (id:51532)
Tags
| Property Summary |
|---|
| Building |
|---|
| Land |
|---|
| Level | Rooms | Dimensions |
|---|---|---|
| Second level | 3pc Bathroom | Measurements not available |
| 3pc Bathroom | Measurements not available | |
| 5pc Bathroom | Measurements not available | |
| Bedroom | 16'6'' x 11'4'' | |
| Bedroom | 13'5'' x 11'1'' | |
| Bedroom | 14'1'' x 11'1'' | |
| Primary Bedroom | 21'7'' x 17'1'' | |
| Living room | 15'9'' x 10'1'' | |
| Basement | 3pc Bathroom | Measurements not available |
| Bedroom | 14'8'' x 18'6'' | |
| Bedroom | 16'5'' x 10'7'' | |
| Main level | 2pc Bathroom | Measurements not available |
| Family room | 18'0'' x 18'5'' | |
| Dining room | 21'9'' x 15'0'' | |
| Breakfast | 21'9'' x 15'0'' | |
| Kitchen | 21'9'' x 15'0'' |
| Features | |||||
|---|---|---|---|---|---|
| Gazebo | Attached Garage | Central Vacuum | |||
| Dishwasher | Dryer | Refrigerator | |||
| Stove | Washer | Garage door opener | |||
| Central air conditioning | |||||








































































