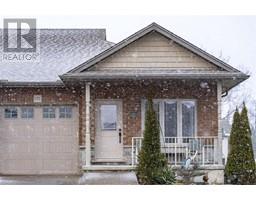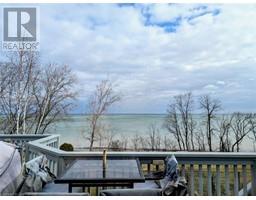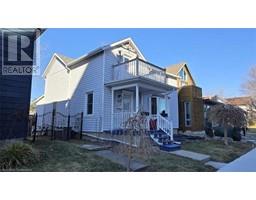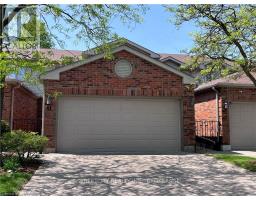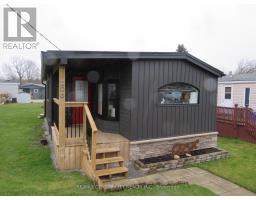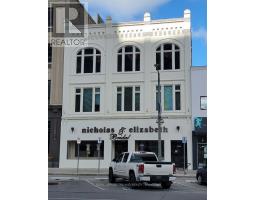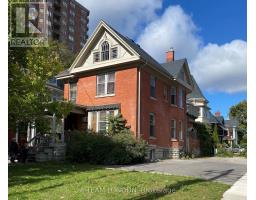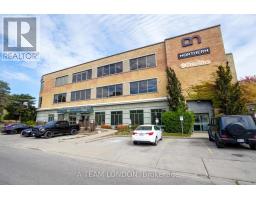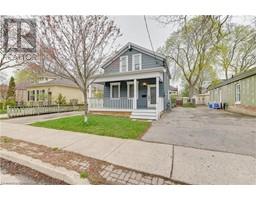327 RICHMEADOW Road North M, London, Ontario, CA
Address: 327 RICHMEADOW Road, London, Ontario
Summary Report Property
- MKT ID40708854
- Building TypeHouse
- Property TypeSingle Family
- StatusBuy
- Added20 weeks ago
- Bedrooms4
- Bathrooms4
- Area2200 sq. ft.
- DirectionNo Data
- Added On21 Mar 2025
Property Overview
For more info on this property, please click the Brochure button. Roomy 2200 square foot custom built home nestled on a gorgeous 60 foot pie shaped lot with 75 feet backing onto Clara Brenton Woods. The main floor features 9 foot ceilings and crown moulding. A custom-built fieldstone gas fireplace is the focal point of the spacious living room with large windows that allow you to enjoy the natural beauty of a private backyard and woods beyond. The eat-in kitchen has been newly updated. A front office completes the main floor. Patio doors lead to a spacious deck with hot tub with a fully fenced yard with your own gate access to the trails of Clara Brenton Woods. The private yard features abundant gardens, small playhouse, garden shed and a pond. The second floor features a laundry room with custom cabinetry and cast iron laundry sink. 2 oversized bedrooms feature new carpeting and custom closets. The principal suite features hardwood flooring, a walk-in closet and a spa-like ensuite with heated floors, steam shower and stand-alone soaker tub. The fully finished lower level features a large recreation room, additional bedroom and 3 piece bathroom. Other updates include a steel roof with 50 year warranty, new eavestroughs and downspouting, fully insulated and heated garage, and custom closet in the front hall. Don’t miss out on this family home in a sought after neighbourhood with all the amenities you are looking for, including excellent schools and shopping close by! (id:51532)
Tags
| Property Summary |
|---|
| Building |
|---|
| Land |
|---|
| Level | Rooms | Dimensions |
|---|---|---|
| Second level | Full bathroom | 10'6'' x 12'1'' |
| Primary Bedroom | 15'5'' x 14'3'' | |
| 4pc Bathroom | 7'3'' x 9'5'' | |
| Laundry room | 6'9'' x 7'5'' | |
| Bedroom | 11'11'' x 13'6'' | |
| Bedroom | 11'11'' x 13'6'' | |
| Basement | Family room | 22'0'' x 21'0'' |
| 3pc Bathroom | 10'1'' x 6'0'' | |
| Bedroom | 12'6'' x 11'0'' | |
| Main level | Dining room | 9'4'' x 11'4'' |
| Kitchen | 10'0'' x 11'4'' | |
| Foyer | 8'0'' x 7'10'' | |
| Office | 11'4'' x 9'10'' | |
| Mud room | 8'6'' x 5'0'' | |
| Family room | 21'7'' x 21'7'' | |
| 2pc Bathroom | 7'4'' x 5'0'' |
| Features | |||||
|---|---|---|---|---|---|
| Backs on greenbelt | Paved driveway | Country residential | |||
| Sump Pump | Automatic Garage Door Opener | Attached Garage | |||
| Dishwasher | Dryer | Refrigerator | |||
| Stove | Water meter | Washer | |||
| Hood Fan | Window Coverings | Garage door opener | |||
| Hot Tub | Central air conditioning | ||||




















































