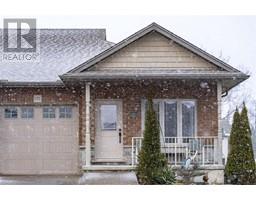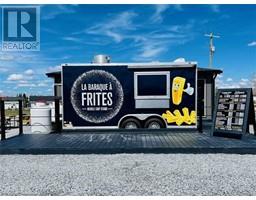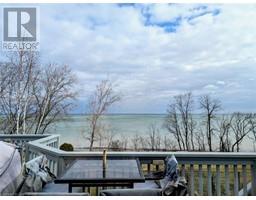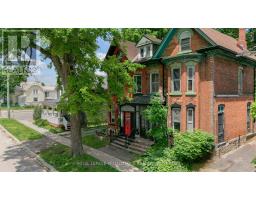124 SOUTH Street 05 - Gananoque, Gananoque, Ontario, CA
Address: 124 SOUTH Street, Gananoque, Ontario
Summary Report Property
- MKT ID40689322
- Building TypeHouse
- Property TypeSingle Family
- StatusBuy
- Added10 weeks ago
- Bedrooms3
- Bathrooms2
- Area1236 sq. ft.
- DirectionNo Data
- Added On31 May 2025
Property Overview
For more info on this property, please click the Brochure button. Step into history and charm with this delightful 3-bedroom, 1.5-bathroom character home, nestled in the heart of Gananoque's sought-after South Ward. Built in 1900, this two-story house offers a perfect blend of timeless charm and modern convenience, with 1,236 square feet of living space situated on a manageable 3,500-square-foot lot. From the moment you arrive, the home welcomes you with its classic architecture and inviting presence. Inside, you'll find three well-appointed bedrooms and a spacious layout that lends itself perfectly to both family living and entertaining. The upstairs balcony provides stunning views of the nearby Saint Lawrence River, creating a serene retreat for morning coffee or evening relaxation. The location is truly unbeatable. Just steps away, you'll find the breathtaking Saint Lawrence River, Gananoque's vibrant cruise line, the renowned 1000 Islands Playhouse, and a host of bars and restaurants that make this community so lively. Whether you're an outdoor enthusiast or a cultural connoisseur, this home places you in the heart of it all. Practicality meets charm with off-street parking for three vehicles and a large shed offering ample storage space. The fenced-in backyard provides a private oasis for gardening, entertaining, or simply unwinding in your own outdoor haven. This home offers a unique opportunity to own a piece of Gananoque's history while enjoying the best of modern living. Don't miss out on the chance to call this South Ward gem your own! (id:51532)
Tags
| Property Summary |
|---|
| Building |
|---|
| Land |
|---|
| Level | Rooms | Dimensions |
|---|---|---|
| Second level | 3pc Bathroom | 13'0'' x 8'6'' |
| Bedroom | 12'6'' x 9'8'' | |
| Bedroom | 12'4'' x 9'2'' | |
| Primary Bedroom | 12'4'' x 10'2'' | |
| Main level | 2pc Bathroom | 5'6'' x 5'5'' |
| Utility room | 6'0'' x 5'8'' | |
| Foyer | 4'0'' x 5'0'' | |
| Foyer | 12'6'' x 8'6'' | |
| Dining room | 12'5'' x 9'2'' | |
| Living room | 17'5'' x 12'6'' |
| Features | |||||
|---|---|---|---|---|---|
| Southern exposure | Conservation/green belt | Dishwasher | |||
| Refrigerator | Satellite Dish | Stove | |||
| Water meter | Washer | None | |||
















































