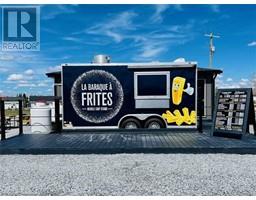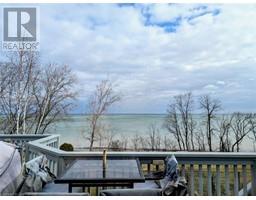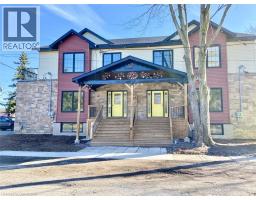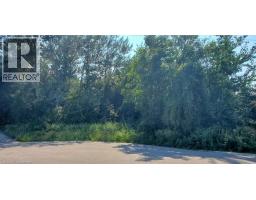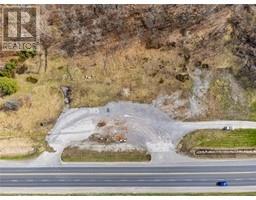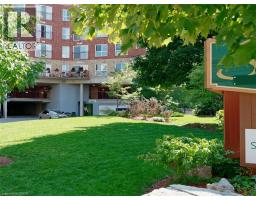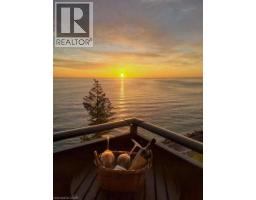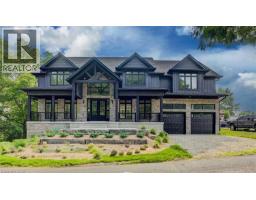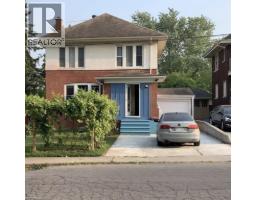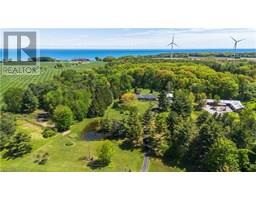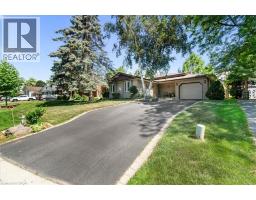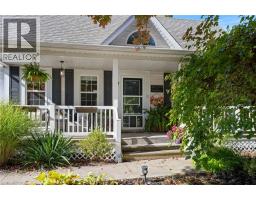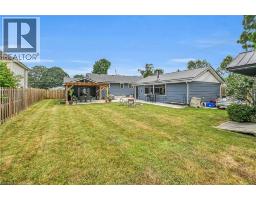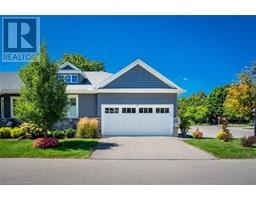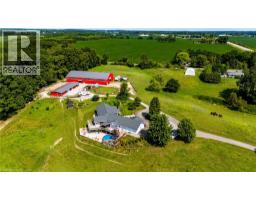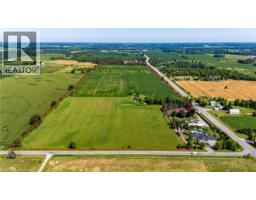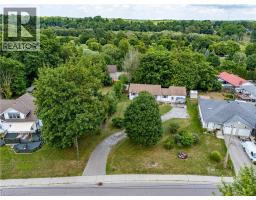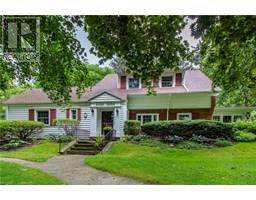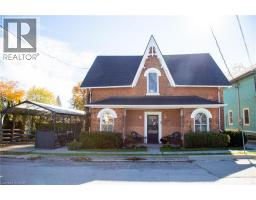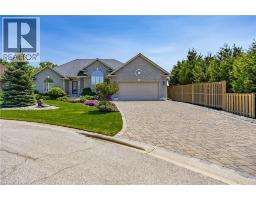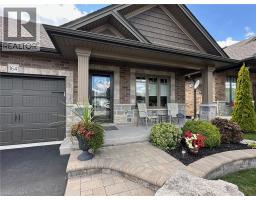153 BROWN Street Port Dover, Port Dover, Ontario, CA
Address: 153 BROWN Street, Port Dover, Ontario
Summary Report Property
- MKT ID40696547
- Building TypeRow / Townhouse
- Property TypeSingle Family
- StatusBuy
- Added38 weeks ago
- Bedrooms4
- Bathrooms3
- Area2660 sq. ft.
- DirectionNo Data
- Added On05 Feb 2025
Property Overview
For more info on this property, please click the Brochure button below. Charming freehold townhouse with fully-finished basement unit and a stunning view of Lake Erie in Port Dover. Welcome to this 4 bedroom, 3 bathroom end-unit townhouse perfectly situated near the end of a cul-de-sac on a quiet street in the picturesque lakeside town of Port Dover. Built by Boer Homes in 2018, this is the only unit with a 17-foot side yard offering the serene lifestyle you've been looking for. Have your morning coffee on the front porch with an amazing view of Lake Erie. Host get-togethers in an open concept kitchen/dining and living room with a sliding glass patio door leading out to the backyard and deck. The beautiful kitchen is equipped with a large island and plenty of cabinets. The master bedroom features a full 4-piece ensuite bath and spacious walk-in closet. The additional main floor 3-piece bathroom features a walk-in shower. The lower level features a full kitchen, dining room, living room, laundry room, 2 bedrooms, and a beautiful ensuite 3-piece bathroom, making it a great income opportunity or in-law suite.*** The upgraded exposed aggregate concrete driveway leads to a single car garage and a wheelchair ramp for accessibility. Located within walking distance to downtown, shops, restaurants, theatre, and the beach. This ideal location is only minutes away from the Port Dover Marina making this townhouse the perfect boater’s or fisherman’s turnkey get-a-way. The town of Simcoe is only 12 minutes away offering access to local hospital, Walmart, Canadian Tire, Winners, Staples, grocery stores, and many other amenities and restaurants. (id:51532)
Tags
| Property Summary |
|---|
| Building |
|---|
| Land |
|---|
| Level | Rooms | Dimensions |
|---|---|---|
| Basement | Full bathroom | 15'0'' x 8'0'' |
| Bedroom | 13'0'' x 12'0'' | |
| Primary Bedroom | 15'0'' x 12'0'' | |
| Living room | 20'0'' x 13'0'' | |
| Kitchen/Dining room | 18'0'' x 13'0'' | |
| Laundry room | Measurements not available | |
| Main level | Laundry room | Measurements not available |
| 3pc Bathroom | 11'0'' x 6'0'' | |
| Full bathroom | 8'0'' x 8'0'' | |
| Bedroom | 11'0'' x 9'0'' | |
| Primary Bedroom | 13'0'' x 12'0'' | |
| Living room | 21'0'' x 14'0'' | |
| Kitchen/Dining room | 14'0'' x 12'0'' |
| Features | |||||
|---|---|---|---|---|---|
| Cul-de-sac | Southern exposure | Sump Pump | |||
| Automatic Garage Door Opener | In-Law Suite | Attached Garage | |||
| Central Vacuum | Dishwasher | Dryer | |||
| Microwave | Refrigerator | Stove | |||
| Water meter | Washer | Hood Fan | |||
| Window Coverings | Garage door opener | Central air conditioning | |||




















































