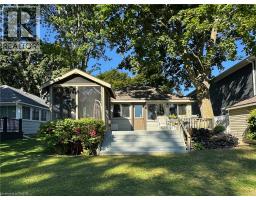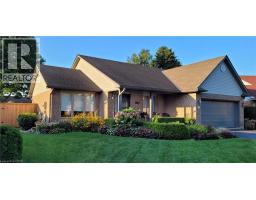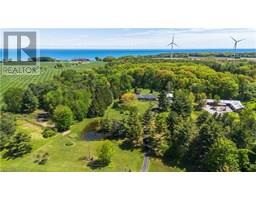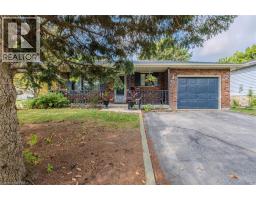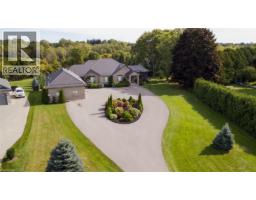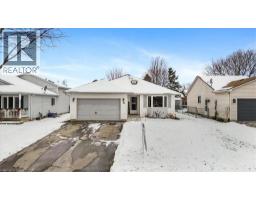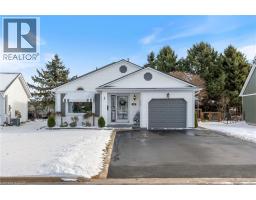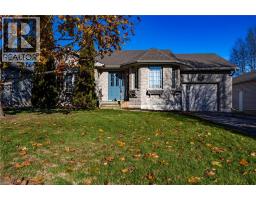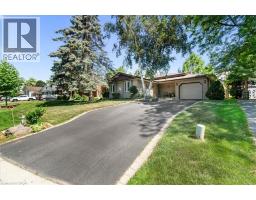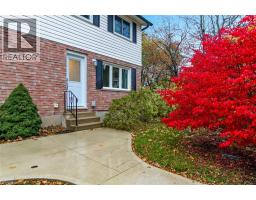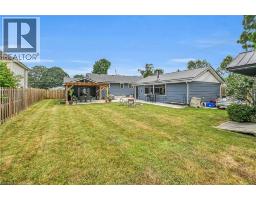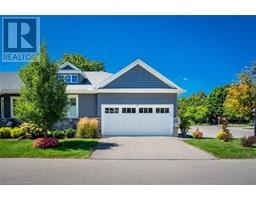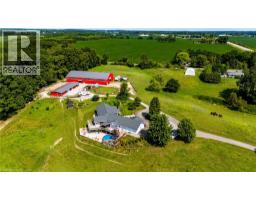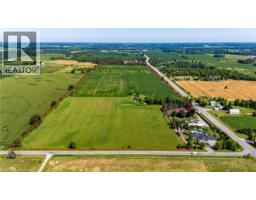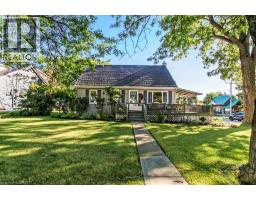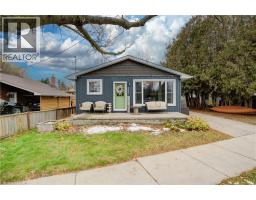164 ANGLER Avenue Port Dover, Port Dover, Ontario, CA
Address: 164 ANGLER Avenue, Port Dover, Ontario
Summary Report Property
- MKT ID40763808
- Building TypeHouse
- Property TypeSingle Family
- StatusBuy
- Added9 weeks ago
- Bedrooms2
- Bathrooms2
- Area1215 sq. ft.
- DirectionNo Data
- Added On19 Oct 2025
Property Overview
This immaculate stone and brick semi-detached bungalow is situated in a desirable neighborhood, offering both comfort and style. With 2 bedrooms and 2 bathrooms, this property features a welcoming covered front porch and an upgraded kitchen equipped with an island, under-cabinet lighting, and stainless steel appliances. The generous primary bedroom includes a walk-in closet and an ensuite bathroom for added convenience. The second bedroom, currently set up as a sitting room, is great flex space - perfect for an extra bedroom, office, study etc. Step outside to enjoy the beautifully landscaped yard featuring a composite deck with pergola with sunshades, natural gas line (BBQ included), and a shed for additional storage. The unfinished basement has a rough in for a third bathroom. With a main floor laundry and an attached garage, this home is designed for low maintenance, comfortable living. (id:51532)
Tags
| Property Summary |
|---|
| Building |
|---|
| Land |
|---|
| Level | Rooms | Dimensions |
|---|---|---|
| Main level | Laundry room | 8'10'' x 5'8'' |
| Full bathroom | 7'6'' x 8'7'' | |
| Primary Bedroom | 11'5'' x 16'5'' | |
| Living room | 12'3'' x 14'9'' | |
| Dinette | 7'0'' x 14'0'' | |
| Kitchen | 13'8'' x 11'0'' | |
| 4pc Bathroom | 9'8'' x 5'5'' | |
| Bedroom | 9'10'' x 11'5'' | |
| Foyer | 4'7'' x 19'2'' |
| Features | |||||
|---|---|---|---|---|---|
| Automatic Garage Door Opener | Attached Garage | Dishwasher | |||
| Dryer | Refrigerator | Stove | |||
| Washer | Microwave Built-in | Central air conditioning | |||




















































