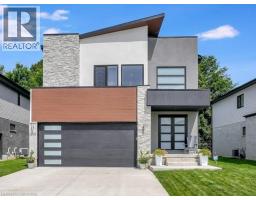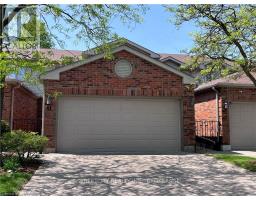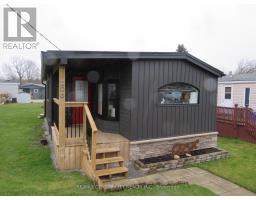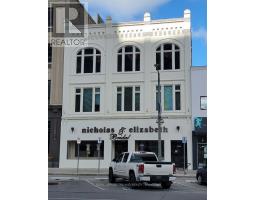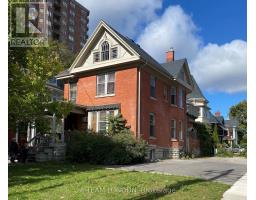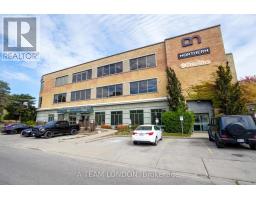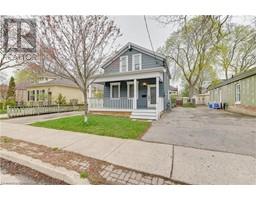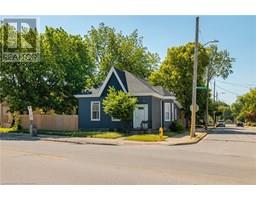1570 RICHMOND Street Unit# 5 North A, London, Ontario, CA
Address: 1570 RICHMOND Street Unit# 5, London, Ontario
Summary Report Property
- MKT ID40721459
- Building TypeRow / Townhouse
- Property TypeSingle Family
- StatusBuy
- Added10 weeks ago
- Bedrooms5
- Bathrooms3
- Area1480 sq. ft.
- DirectionNo Data
- Added On06 Jun 2025
Property Overview
Location! Location! Location! North London 3+2 bedroom, 2.5 baths. Welcome to The Gables, one of London's most sought-after condominium complexes, ideally located close to Western University, Masonville Mall, and University Hospital. Perfect for larger families, it's also in the catchment area for some of the best schools in the city. This unit features three bedrooms on the upper floor, one in the main floor and one in the lower level plus large office! all with ample closet space, and a beautifully updated 4-piece bathroom. The floor has been completely renovated 2021, new roof 2022, a separate dining room , and a convenient half bath. The lower level offers versatility, featuring two bedroom-sized bonus rooms, a common area and a 3-piece bathroom. Laundry is also located on this level. Enjoy outdoor living with a private back patio, front courtyard, a detached single-car garage with two driveway spaces and convenient visitor parking nearby. ALL KITCHEN STUFF ARE INCLUDED AND FURNITURE. Hot water tank is owned! Save your money! Don't miss your chance to view it! (id:51532)
Tags
| Property Summary |
|---|
| Building |
|---|
| Land |
|---|
| Level | Rooms | Dimensions |
|---|---|---|
| Second level | 4pc Bathroom | Measurements not available |
| Bedroom | 15'8'' x 4'0'' | |
| Bedroom | 16'0'' x 8'6'' | |
| Bedroom | 16'0'' x 16'0'' | |
| Lower level | 3pc Bathroom | Measurements not available |
| Office | 12'6'' x 9'6'' | |
| Bedroom | 14'0'' x 12'0'' | |
| Main level | 2pc Bathroom | Measurements not available |
| Primary Bedroom | 16'6'' x 15'0'' | |
| Kitchen | 13'0'' x 12'0'' | |
| Dining room | 15'0'' x 9'0'' |
| Features | |||||
|---|---|---|---|---|---|
| Automatic Garage Door Opener | Detached Garage | Visitor Parking | |||
| Water meter | Central air conditioning | ||||





























