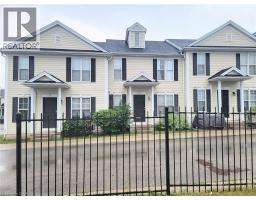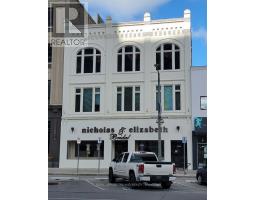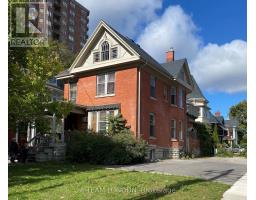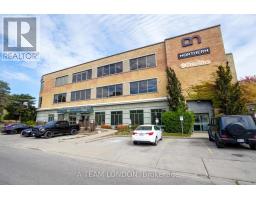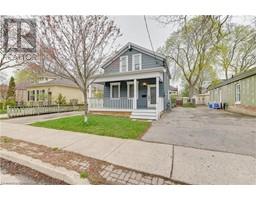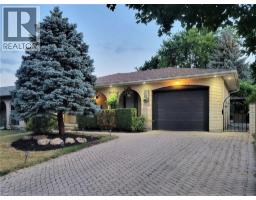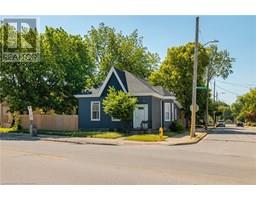2208 RED THORNE Avenue South V, London, Ontario, CA
Address: 2208 RED THORNE Avenue, London, Ontario
Summary Report Property
- MKT ID40742527
- Building TypeHouse
- Property TypeSingle Family
- StatusBuy
- Added3 weeks ago
- Bedrooms4
- Bathrooms4
- Area2875 sq. ft.
- DirectionNo Data
- Added On14 Aug 2025
Property Overview
PREMIUM FOREST LOT! No rear neighbours! This elegant beauty in the highly desirable Foxwood Crossing neighbourhood of Lambeth, backs on to green space full of deer, birds, chipmunks and all kinds of wildlife. This home offers a unique European design from its curb appeal, to the kitchen design to the windows which tilt or fully open. With nearly 2900 sq ft above grade, plus over 1000 finished sq ft below grade, this home is suitable for extended or blended families. Tons of natural light flood the home which has 4 large bedrooms, 3.5 bathrooms, a chef’s kitchen with floor to ceiling cabinetry, premium appliances and an extended counter-top offering a double sided island. An eat-in breakfast area and a separate dining area, make it perfect to host all of your family gatherings. Main floor is also home to a 2- piece bath, laundry room and garden door to the backyard, which backs on to the tranquil and peaceful treed lot. Upstairs there are 4 bedrooms, a full 4 piece bathroom, a linen closet and a large loft area for your home office. The primary bedroom has its own 4-piece ensuite and a walk-in closet. The newly finished basement level offers a large rec room, which can easily accommodate 2 or 3 bedrooms. A 3- piece bathroom and a rough in kitchen area complete this level. You'll also find additional perks such as smart speakers throughout and fully wired HDMI. Flexible closing date. (id:51532)
Tags
| Property Summary |
|---|
| Building |
|---|
| Land |
|---|
| Level | Rooms | Dimensions |
|---|---|---|
| Second level | 4pc Bathroom | Measurements not available |
| 5pc Bathroom | Measurements not available | |
| Bedroom | 11'5'' x 12'5'' | |
| Bedroom | 11'9'' x 14'3'' | |
| Bedroom | 14'3'' x 13'4'' | |
| Primary Bedroom | 17'9'' x 21'7'' | |
| Basement | 3pc Bathroom | Measurements not available |
| Utility room | 16'4'' x 8'9'' | |
| Recreation room | 27'7'' x 25'8'' | |
| Main level | 2pc Bathroom | Measurements not available |
| Laundry room | 6'4'' x 7'10'' | |
| Kitchen | 12'2'' x 19'9'' | |
| Dinette | 12'2'' x 10'5'' | |
| Living room | 16'6'' x 16'3'' | |
| Dining room | 15'11'' x 12'0'' | |
| Foyer | 9'1'' x 8'1'' |
| Features | |||||
|---|---|---|---|---|---|
| Automatic Garage Door Opener | Attached Garage | Central Vacuum | |||
| Dishwasher | Dryer | Oven - Built-In | |||
| Refrigerator | Stove | Washer | |||
| Microwave Built-in | Window Coverings | Garage door opener | |||
| Central air conditioning | |||||









































