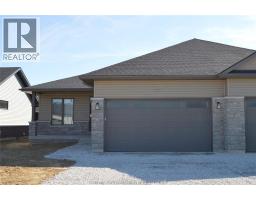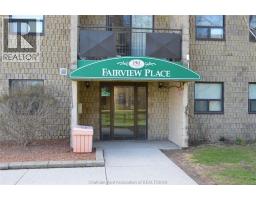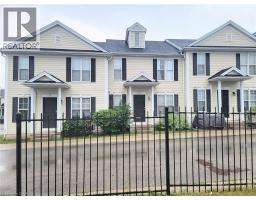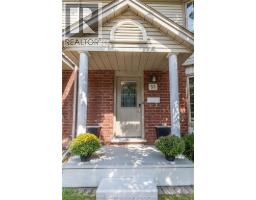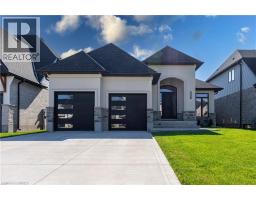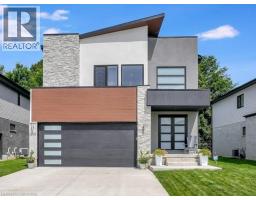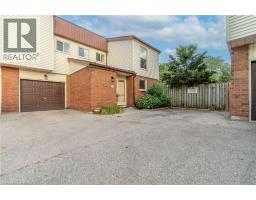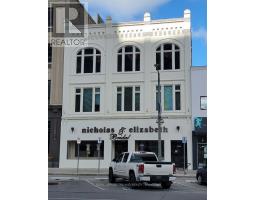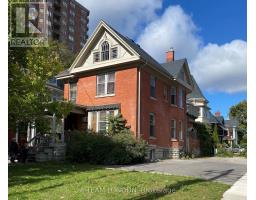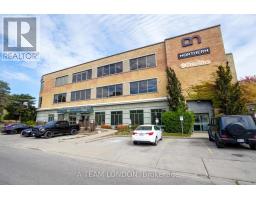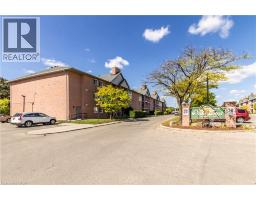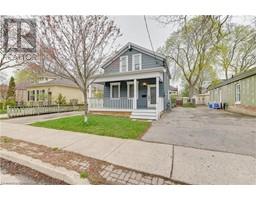2209 Linkway BOULEVARD, London, Ontario, CA
Address: 2209 Linkway BOULEVARD, London, Ontario
Summary Report Property
- MKT ID25023651
- Building TypeHouse
- Property TypeSingle Family
- StatusBuy
- Added1 weeks ago
- Bedrooms3
- Bathrooms3
- Area0 sq. ft.
- DirectionNo Data
- Added On17 Sep 2025
Property Overview
Welcome home to this custom built 3 bedroom, 2.5 bathroom 2 Storey (2020), in the sought after community of Eagle Ridge in Riverbend. Boasting 9-foot ceilings on the main floor with engineered hardwood flooring. Open-concept layout is flooded with natural light, creating a bright and airy atmosphere. Offering a gourmet kitchen featuring oversized island with quartz countertops, premium plumbing fixtures, custom maple cabinets and Herringbone tile backsplash. The second-floor features large primary bedroom with a 4-pc ensuite, walk-in closet, two additional generously sized bedrooms, a 4-pc main bath and conveniently located laundry room. Full un-finished basement with roughed in bathroom. The covered back deck and cement patio is the ideal space to relax, entertain guests or unwind in the hot tub. Fenced back yard with 8 ft X 12 ft custom shed and double car garage completes this package. Don’t miss out on this wonderful opportunity to make this your family’s forever home! (id:51532)
Tags
| Property Summary |
|---|
| Building |
|---|
| Land |
|---|
| Level | Rooms | Dimensions |
|---|---|---|
| Second level | Laundry room | 3 ft ,6 in x 8 ft ,4 in |
| 4pc Bathroom | 5 ft x 9 ft | |
| Bedroom | 12 ft x 13 ft | |
| Bedroom | 12 ft x 13 ft | |
| 4pc Ensuite bath | 7 ft ,5 in x 13 ft | |
| Primary Bedroom | 13 ft x 13 ft | |
| Basement | Utility room | 12 ft ,3 in x 24 ft |
| Playroom | 12 ft ,5 in x 40 ft | |
| Main level | Foyer | 6 ft x 10 ft |
| 2pc Bathroom | 5 ft x 6 ft ,2 in | |
| Dining room | 8 ft ,6 in x 13 ft | |
| Kitchen | 12 ft ,7 in x 13 ft ,6 in | |
| Living room/Fireplace | 13 ft x 20 ft |
| Features | |||||
|---|---|---|---|---|---|
| Double width or more driveway | Attached Garage | Garage | |||
| Central Vacuum | Dishwasher | Dryer | |||
| Refrigerator | Stove | Washer | |||
| Central air conditioning | |||||




































