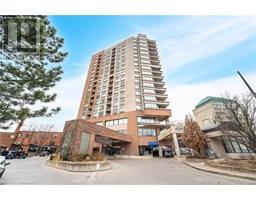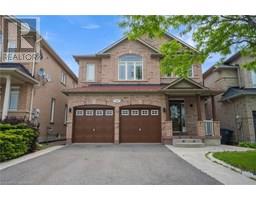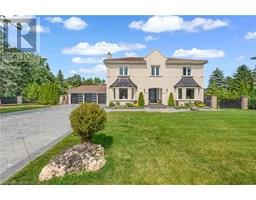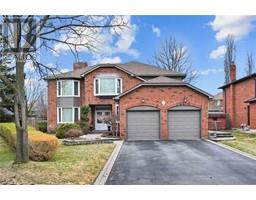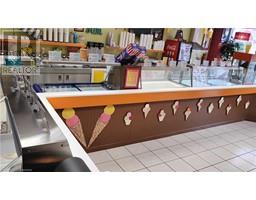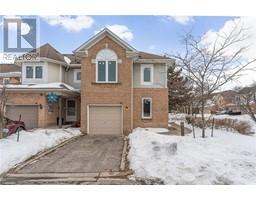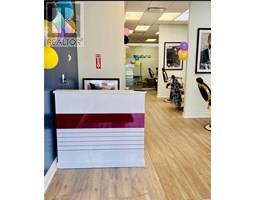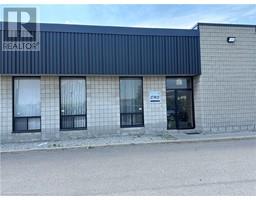10 DAYSPRING Circle Unit# 701 BRGI - Gore Industrial North, Brampton, Ontario, CA
Address: 10 DAYSPRING Circle Unit# 701, Brampton, Ontario
Summary Report Property
- MKT ID40720451
- Building TypeApartment
- Property TypeSingle Family
- StatusBuy
- Added13 weeks ago
- Bedrooms3
- Bathrooms2
- Area1296 sq. ft.
- DirectionNo Data
- Added On23 Apr 2025
Property Overview
Discover This Stunning Unit 701 At 10 Dayspring Circle, Brampton Proudly Offered For The First Time. This Beautifully Maintained And Spacious 2+1 Bedroom, 2 Bathroom Corner Suite Offers 1,296 Sq. Ft. Of Elegant, Open-Concept Living (As Per MPAC), Complete With Two Underground Parking Spaces And A Storage Locker. Thoughtfully Designed With An Abundance Of Natural Light, This Stunning Unit Features Two Walkouts To A Large Wrap-Around Balcony Showcasing Sweeping, Unobstructed Views Of The Claireville Conservation Area And City Skyline. The Functional Layout Includes A Generous Living And Dining Area, A Modern Kitchen, A Private In-Suite Laundry Room, A Mirrored Double Closet In The Foyer, And A Linen Closet For Added Convenience. Both The Living Room And Primary Bedroom Provide Direct Access To The Balcony, Creating A Seamless Indoor-Outdoor Living Experience. Ideally Located Near Highways 427, 407, And Pearson International Airport, This Well-Managed Condominium Community Offers Exceptional Amenities, Including A Private Car Wash, Fitness Centre, Games Room, Craft Room, Library, And A Beautifully Appointed Party Room. This Is A Rare Opportunity To Own A Bright, Corner Unit In A Peaceful And Established Neighborhood That Blends Natural Surroundings With Everyday Convenience.. (id:51532)
Tags
| Property Summary |
|---|
| Building |
|---|
| Land |
|---|
| Level | Rooms | Dimensions |
|---|---|---|
| Main level | 3pc Bathroom | Measurements not available |
| 3pc Bathroom | Measurements not available | |
| Bedroom | 4'0'' x 2'7'' | |
| Primary Bedroom | 4'9'' x 4'2'' | |
| Den | 4'6'' x 3'3'' | |
| Living room | 3'3'' x 2'4'' | |
| Dining room | 3'3'' x 3'3'' | |
| Breakfast | 4'8'' x 2'3'' | |
| Kitchen | 4'8'' x 2'3'' |
| Features | |||||
|---|---|---|---|---|---|
| Ravine | Conservation/green belt | Balcony | |||
| Underground | None | Dishwasher | |||
| Dryer | Refrigerator | Stove | |||
| Central air conditioning | Exercise Centre | Party Room | |||




















































